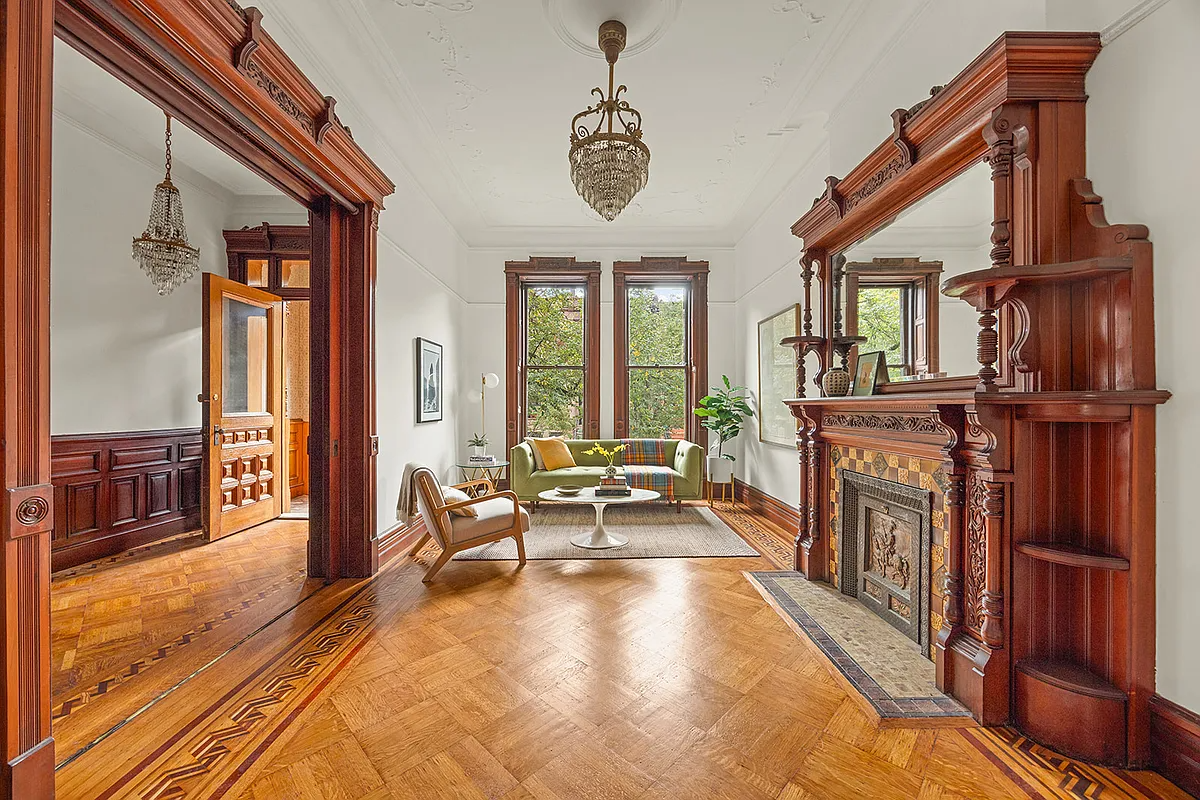
"While a new owner might want to make a few updates to the 1890s brownstone, the period details appear to have been carefully maintained. There are plenty of 1890s details to ogle in this Park Slope brownstone, including built-ins, interior shutters, mantels, tilework, and moldings. In the Park Slope Historic District, the two-family dwelling at 657 10th Street also boasts a location less than a block from Prospect Park."
"The woodwork-filled entry opens to the front parlor with high ceilings, picture rails, and a wood floor with inlaid border. The room is dominated by an impressive mantel with bric-a-brac shelves, a mirror, original tilework, and an insert. There is another impressive mantel in the rear parlor. On the garden level the original dining room still has its wainscoting, mantel, interior shutters, and built-in china cabinet. The kitchen is in its traditional spot at the rear of the garden level."
The 19.5-foot-wide brownstone at 657 10th Street sits less than a block from Prospect Park in the Park Slope Historic District. The block was largely developed by builder Thomas Brown with designs from architects including W. C. Coots. The row displays Romanesque Revival features, ornate cornices, and L-shaped stoops. Interior period details remain intact, including built-ins, interior shutters, mantels, tilework, picture rails, wainscoting, and original floors. The current floor plan shows two kitchens, a triplex, and a shared staircase with a top-floor rental or guest suite, though the house appears used as a single-family residence. The garden-level dining room and parlor retain original woodwork and mantels, and a mudroom provides access to the rear yard.
Read at Brownstoner
Unable to calculate read time
Collection
[
|
...
]