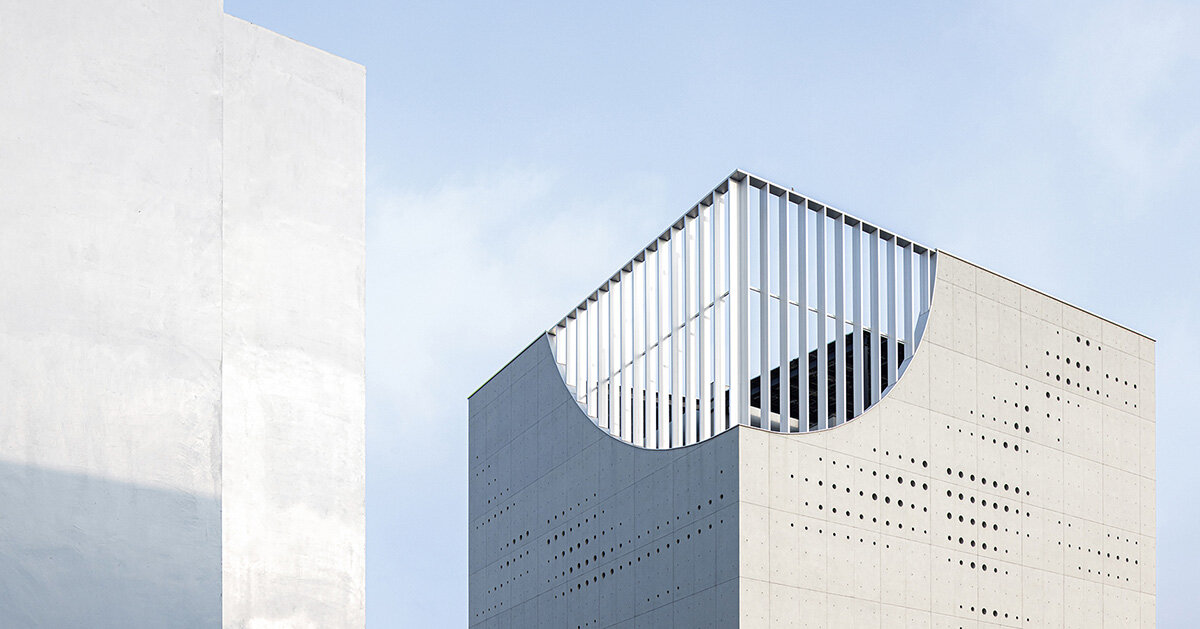
"Architecture firms Air Matters and 16 ARCH STUDIO present Solar Locus, the new corporate headquarters of a solar energy company in Taiwan, conceived as a 'container of light.' Taking illumination as both symbol and medium, the five-story cube aspires to more than workplace functionality: it embodies the company's ethos of reconnecting humanity with nature. Behind its monumental concrete shell, a delicate glass volume emerges, balancing solidity with transparency while capturing the fleeting interplay of light and shadow throughout the day."
"For the architects, light forms the essence of the project. Air Matters + 16 ARCH STUDIO developed the headquarters as a spatial vessel where illumination becomes a perceptual experience rather than a simple function. The hermetic concrete shell, punctuated by circular apertures, diffuses sunlight into soft, fragmented beams that animate the interiors. As daylight shifts across surfaces, the building quietly registers the passage of time, encouraging occupants to reawaken to natural rhythms and cycles."
"The headquarters rises as a monumental cube, firmly rooted within its urban surroundings while maintaining a contemplative presence. Curving motifs across the facade echo the celestial movement of the sun, from sunrise to sunset, while arched openings at ground level provide access to the plaza and side garden. These gestures introduce permeability and openness, contrasting with the solidity of the concrete mass."
The Solar Locus headquarters is a five-story concrete cube that frames light as both symbol and medium. A heavy outer concrete shell, punctured by circular apertures and curving facade motifs, diffuses sunlight into soft, fragmented beams that animate interior spaces. A delicate glass volume sits within the concrete mass, creating a transitional atrium where air and light circulate and the sky becomes a vertical axis. Arched ground-level openings provide access to a plaza and side garden, introducing permeability and openness. The design emphasizes reconnecting occupants with natural rhythms while balancing monumentality, transparency, and urban presence.
Read at designboom | architecture & design magazine
Unable to calculate read time
Collection
[
|
...
]