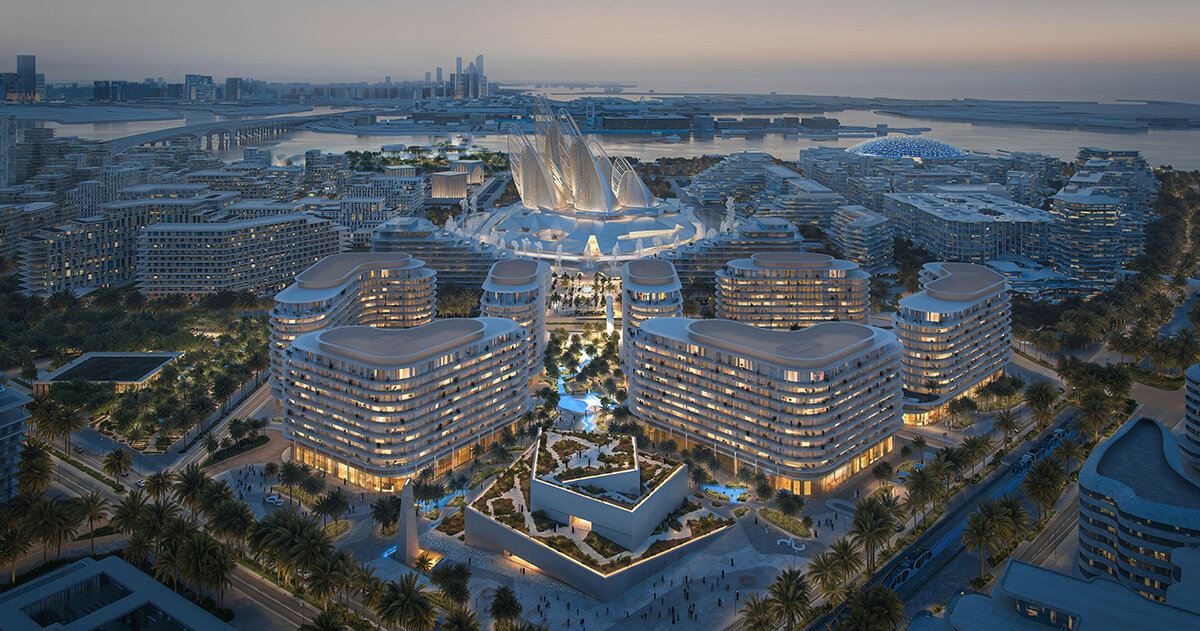
"Comprising seven buildings, each rising to nine stories, which will bring 315 contemporary residences, The Row Saadiyat establishes a horizontal rhythm that mirrors the surrounding museums and coastal topography. Its plan is defined by shaded walkways and air-conditioned bridges that link residents to Saadiyat Grove's retail precinct and Mamsha Beach. This connective structure brings a walkable, social environment while offering protection from the desert heat."
"In composing The Row Saadiyat, Bjarke Ingels Group's design approach privileges proportion, material restraint, and clarity. The architects plan curving facades, which are expressed through a consistent grid of deep balconies and fine metal fins that filter light and frame views toward the museum's sculptural wings. Light-toned cladding and pale metal detail contribute a quiet material palette suited to the desert-edge context."
The Row Saadiyat is a seven-building residential quarter beside the Zayed National Museum, delivering 315 contemporary residences. The buildings rise nine stories and form a horizontal rhythm that mirrors surrounding museums and coastal topography. The plan organizes shaded walkways and air-conditioned bridges linking residents to Saadiyat Grove retail and Mamsha Beach, providing walkable social connections while shielding inhabitants from desert heat. Curving facades use a consistent grid of deep balconies and fine metal fins to filter light and frame museum views. Light-toned cladding and pale metal details create a restrained material palette. Ground floors host cafés, wellness studios, and community venues.
#residential-architecture #saadiyat-cultural-district #bjarke-ingels-group #climate-responsive-design
Read at designboom | architecture & design magazine
Unable to calculate read time
Collection
[
|
...
]