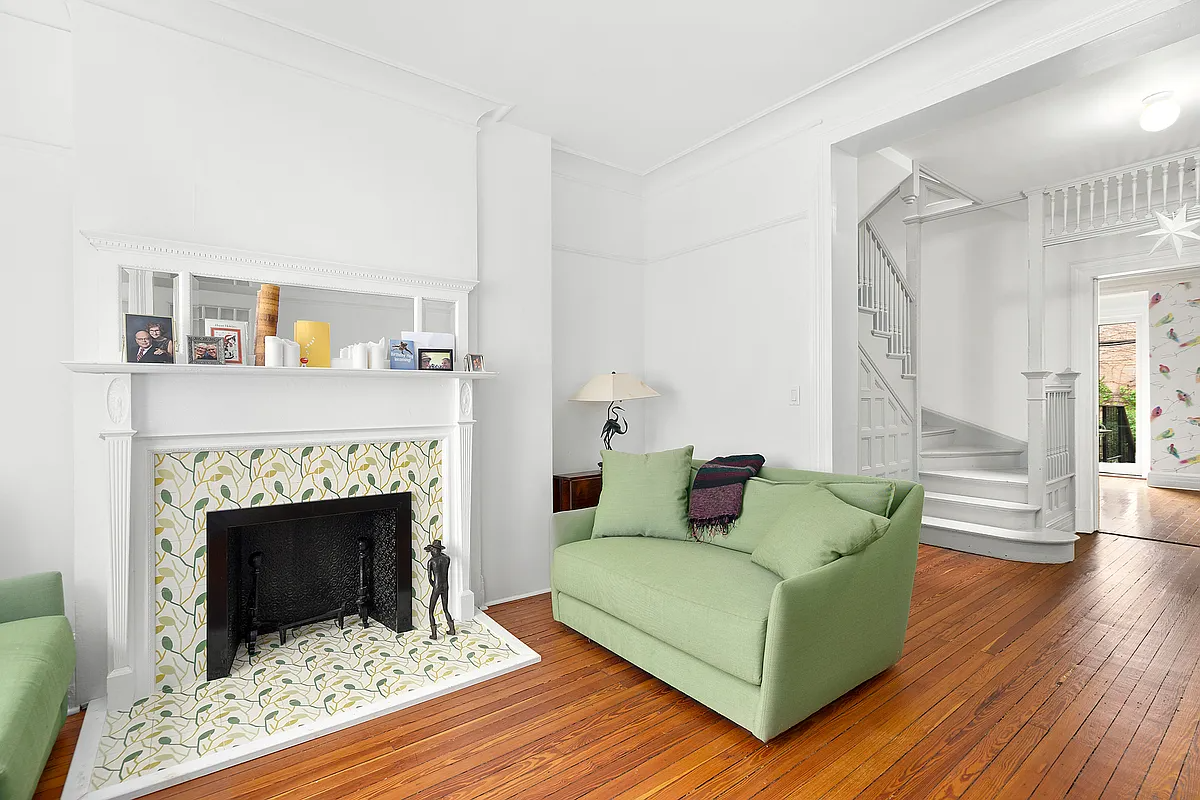
"In an Arts and Crafts row house designed by famed architect William Tubby, the recently updated apartment includes a modern kitchen with colorful wallpaper. It doesn't come cheap, but this Bed Stuy townhouse triplex for rent has more than enough space for a family, quirky charm, and recent updates that include central air. It's located on the uppermost floors of 394 Lafayette Avenue, an Arts and Crafts row house constructed in the 1890s."
"Close to the Clinton Hill border and the Pratt Institute, the two-family dwelling is part of a prominent row designed by famed architect William Tubby for Pratt founder Charles Pratt's development company Morris Building Company. The narrow houses were designed to appear much wider than they are, and inside clever floor plans maximize the full width of the rooms and, unusually, stagger the width of the footprint of each level."
"On the parlor floor is a living room with white-painted woodwork, an original mantel with colorful new leaf-print tile, a winding paneled stair and fretwork screen. The floor plan shows a dining table for four fits next to the stair, and beyond is the kitchen with colorful wallpaper, modern dark brown wood cabinets, wood floor and counter, and a dishwasher."
The seven-room triplex occupies the uppermost floors of 394 Lafayette Avenue, an Arts and Crafts row house built in the 1890s and part of a William Tubby–designed row. The two- to three-bedroom layout includes 2.5 bathrooms, a sunroom, terrace and backyard with bluestone paving and a grass patch. Original woodwork, an original mantel with new leaf-print tile, winding paneled stairs and fretwork screen remain. The renovated kitchen features colorful wallpaper, modern dark brown wood cabinets, wood counters, and a dishwasher. Central air was recently added to the upper triplex, and in-unit washer/dryer is present.
Read at Brownstoner
Unable to calculate read time
Collection
[
|
...
]