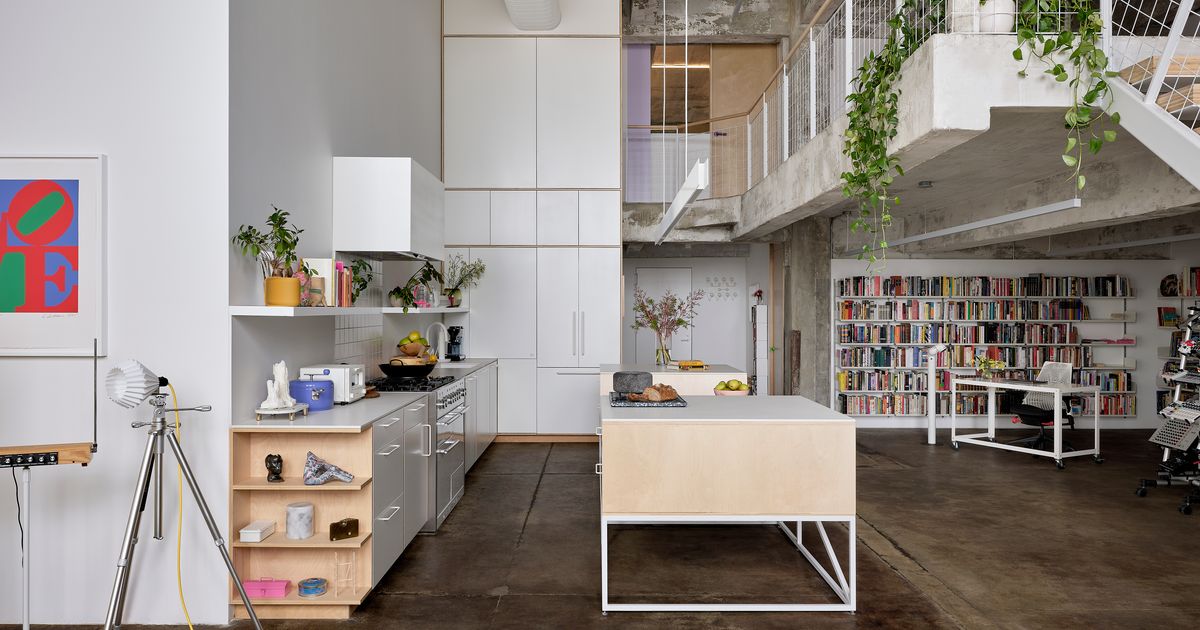
"The couple's teamwork and visions unified their aesthetic, guiding the renovation of the loft by transforming the imposing 2,000 square feet while creating performance-friendly spaces."
"To accommodate both art and everyday living, Char drafted a meticulous spreadsheet of kitchen appliances and tools, prompting the architects to realize her vision of a massive kitchen island."
Maxwell Neely-Cohen and Jessie Char sought to create a living space that doubled as a performance area for their artistic pursuits. After moving to a spacious 2,000 square foot loft in a converted shoe-polish factory, they collaborated with architects Jacob Esocoff and Henry Ng to balance creative design with functionality. The renovation emphasized preserving the building's unique architectural features while accommodating storage for musical instruments and performance space. Char's meticulous planning for the kitchen resulted in a custom 14-foot island, merging cooking and social spaces seamlessly.
Read at Curbed
Unable to calculate read time
Collection
[
|
...
]