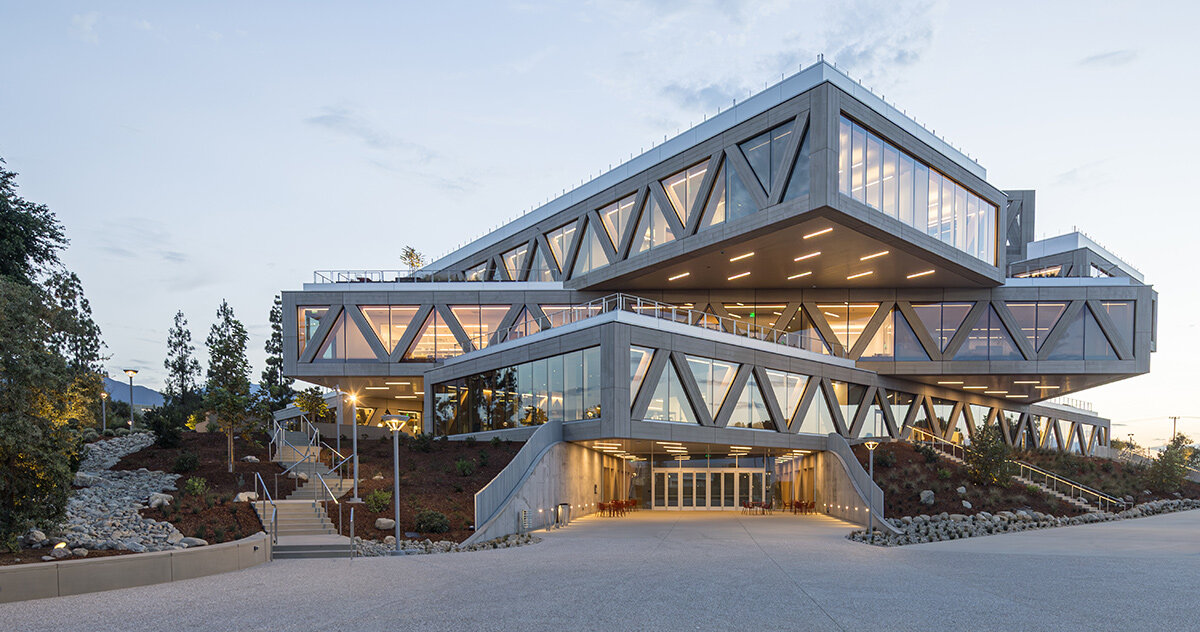
"The Robert Day Sciences Center has opened at Claremont McKenna College in Southern California, designed by Bjarke Ingels Group (BIG) as the first built project of the school's Roberts Campus masterplan. At 135,000 square feet, the new building extends the campus's north mall toward Ninth Street and Claremont Boulevard, forming a major gateway to the college and supporting a multidisciplinary approach to science and technology."
"Lead architect Bjarke Ingels describes the concept for Claremont McKenna College as ' a series of parallel building volumes side by side - with a public space in between - that are rotated in all the same directions as the mall.' Each stacked volume is rotated 45 degrees from the one below, creating an atrium at the core of the structure."
The Robert Day Sciences Center at Claremont McKenna College is a 135,000-square-foot laboratory and teaching facility positioned as a major gateway along the campus north mall. The building consolidates computer science, data science, and life sciences to support computational research in gene, brain, and climate studies. The design stacks parallel building volumes rotated 45 degrees from each other to form a central atrium that functions as a social and collaborative hub. The exterior uses board-formed glass fiber reinforced concrete for a wood-like texture with laboratory durability, while interior steel trusses clad in Douglas fir continue a rhythmic material expression.
Read at designboom | architecture & design magazine
Unable to calculate read time
Collection
[
|
...
]