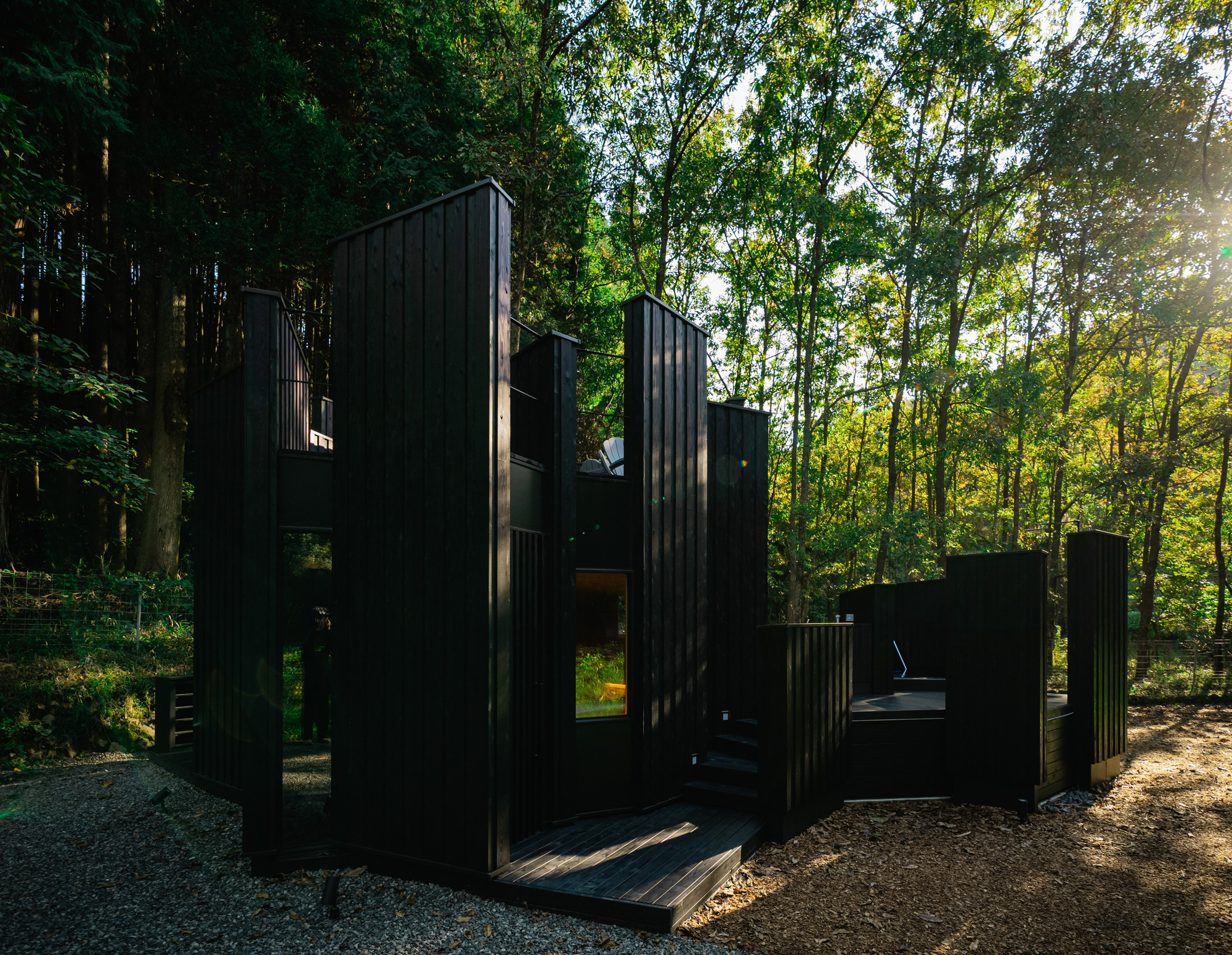
"Kazuyoshi Miyamoto (fusion graphic) + 15 Architect: Taro Shimokawa, Amane Architecture Structural Design: Yuki Kuroiwa, Kuroiwa Structural Design Office Mechanical, Electrical, And Plumbing Design: Yamazaki Design Food Menu Supervision: Masato Yamazaki Website Design: Fusion Graphic Project Owner: Asahi I&R Holdings Co., Ltd. Producer: Jun Kobayashi/RE FACTORY More SpecsLess Specs Akinobu Kawabe (helico) Walls of Neutrality In the sauna space, strangers place themselves in close proximity to each other, almost naked."
"In the sauna space, strangers place themselves in close proximity to each other, almost naked. From a proximity perspective, saunas are supposed to be quite intimate communities, but public saunas in Japan are not yet at that stage. However, if a space can be created that fits well with the unique proximity and mentality of the Japanese people, a new community may emerge."
Design credits include fusion graphic by Kazuyoshi Miyamoto, architecture by Taro Shimokawa/Amane Architecture, structural design by Yuki Kuroiwa, and MEP by Yamazaki Design. Food menu supervision is by Masato Yamazaki, website design by Fusion Graphic, project ownership by Asahi I&R Holdings Co., Ltd., and production by Jun Kobayashi/RE FACTORY. The concept notes that saunas place strangers in close, near-naked proximity, creating potential intimacy. Public saunas in Japan currently lack that degree of communal intimacy. Creating a space that aligns with Japanese proximity norms and mentality could enable the emergence of a new community. Date: October 26, 2025.
Read at www.archdaily.com
Unable to calculate read time
Collection
[
|
...
]