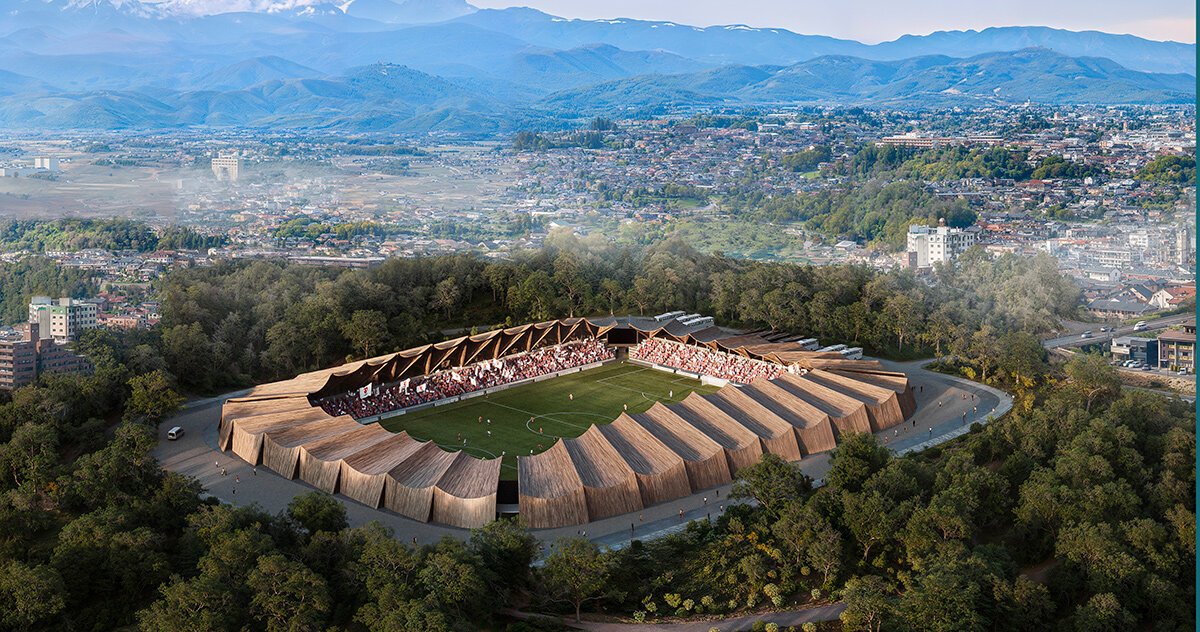
"The proposal positions the stadium as a 'symbol of recovery,' as it will occupy a region that continues to carry the memory of a 2011 earthquake and nuclear disaster. Within this context, the project is a forward-looking gesture of resilience. With resilience and circular design embedded into its architecture, the stadium is intended as a lasting expression of the spirit of the area."
"With its initial planning of the timber stadium for Fukushima, Japan, VUILD seeks to maintain a human-scale form while accommodating 5,000 seats. Instead of concentrating all seating in a dominant main stand, the design circulates a cross-section equivalent to a two-story house. The team divides the stadium into four volumes, each with its own entrance. Central to the concept is the use of timber sourced from local forests."
Fukushima United FC plans a 5,000-seat circular timber stadium designed with architecture startup VUILD. The design maintains a human-scale form by circulating a cross-section equivalent to a two-story house and dividing the stadium into four volumes, each with its own entrance. Laminated wood sourced from local forests will form the structural framework with components engineered for disassembly and reuse to enable material circulation. The design draws on Shikinen Sengu, translating ritual rebuilding into three cycles: resources, community, and craftsmanship. Reforestation programs, woodworking education, and participatory construction will support skills and resource regeneration. The stadium is positioned as a symbol of recovery and resilience.
Read at designboom | architecture & design magazine
Unable to calculate read time
Collection
[
|
...
]