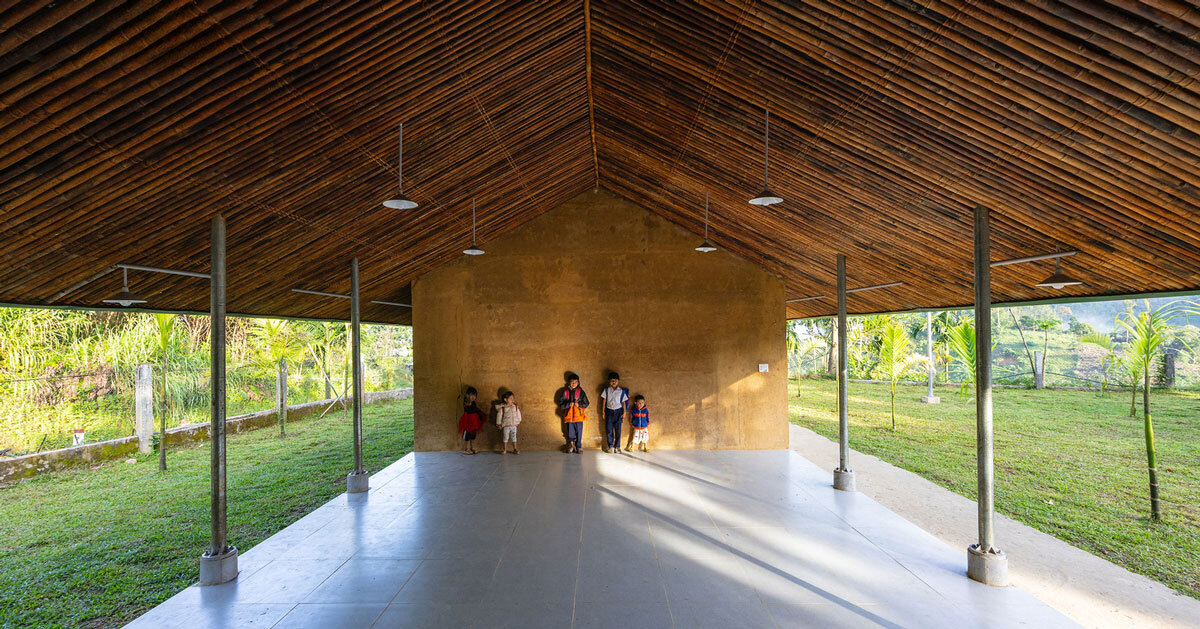
"Vo Trong Nghia Architects - VTN has completed Nuoc Ui School in Tra Mai commune, Nam Tra My district, a remote mountainous region in Central Vietnam. The project provides an educational facility for an ethnic minority community living across steep terrain and a climate characterized by frequent storms and heavy rainfall. Funded primarily by the Midas Foundation, with windows and doors sponsored by Tostem, the school is conceived as a durable and locally adapted structure."
"Built from rammed earth and , the project embraces local materials and the surrounding forested landscape, opening its classrooms toward sweeping valley views. Simple yet robust, the architecture forms a sheltered and a semi-indoor playground that support learning in all seasons. With passive ventilation, deep eaves, and a layout shaped by nature, the school stands as a quiet but powerful response to place, a modest structure with an enduring spirit."
"Architectural practice Vo Trong Nghia Architects - VTN positions locally sourced materials at the foundation of the school project. Rammed earth walls and bamboo roofing reduce transportation demands and environmental impact while maintaining a direct connection to regional building traditions. These materials also support the structural requirements of the sloped site and provide resilience against heavy rainfall. Deep roof eaves are incorporated to protect the earthen walls and extend the building"
Nuoc Ui School sits in Tra Mai commune, Nam Tra My district, a remote mountainous region in Central Vietnam. The campus serves an ethnic minority community dispersed across steep terrain and a storm-prone climate. Buildings are arranged to open toward forested mountains and valley views, with a central courtyard overlooking the valley. Construction uses rammed earth and bamboo roofing to reduce transport impacts and tie to regional traditions, while deep eaves and passive ventilation protect earthen walls from heavy rainfall. The design preserves existing landscape, prioritizes natural light and environmental responsiveness, and creates sheltered and semi-indoor play areas for year-round learning. Funding comes primarily from the Midas Foundation, with windows and doors sponsored by Tostem.
Read at designboom | architecture & design magazine
Unable to calculate read time
Collection
[
|
...
]