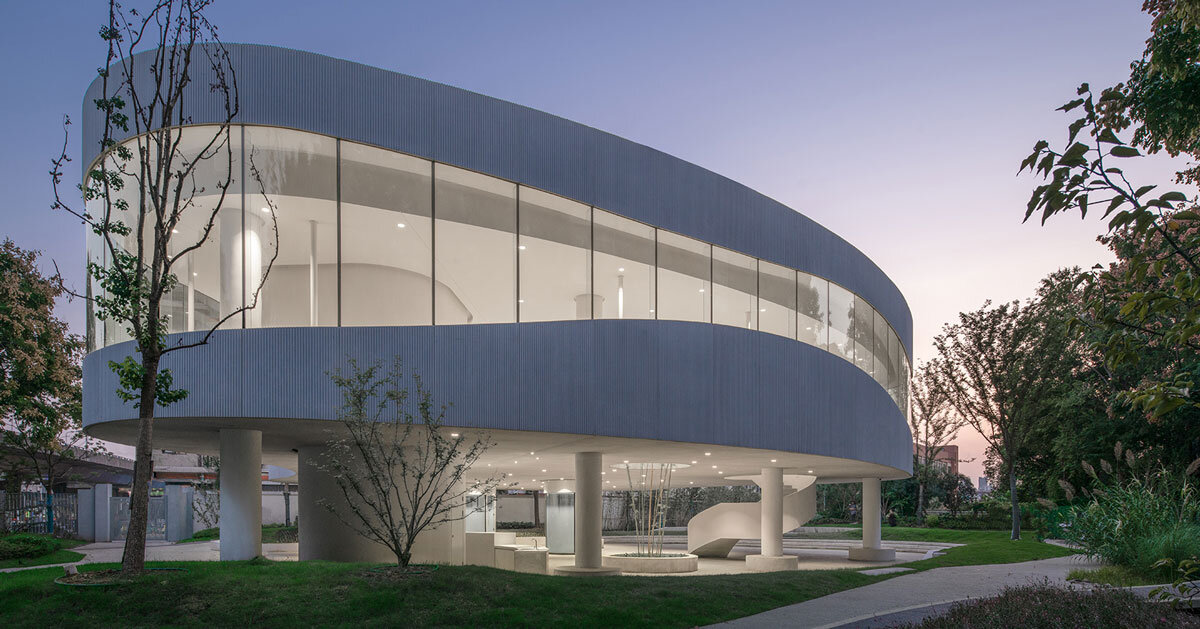
"The Learning Center at USTC occupies a constrained corner site while resting on soldiers piles, avoiding disruption of existing waterproof joints. The elevated design fosters an interactive public space."
"With a curved footprint, the USTC Learning Center addresses the irregular site, encouraging a pedestrian-friendly environment that integrates learning, openness, and community engagement."
The USTC Learning Center, designed by Heimat Architects, occupies a corner site that integrates with its urban surroundings by elevating the structure above existing road infrastructure. This design preserves ground-level circulation and public space while connecting the campus to the city, providing a pedestrian path and a landscaped pocket park. The building's curved footprint accommodates the irregularity of the site, facilitating a light-filled atmosphere that fosters learning and community interaction despite the dense urban context and previous site limitations.
Read at designboom | architecture & design magazine
Unable to calculate read time
Collection
[
|
...
]