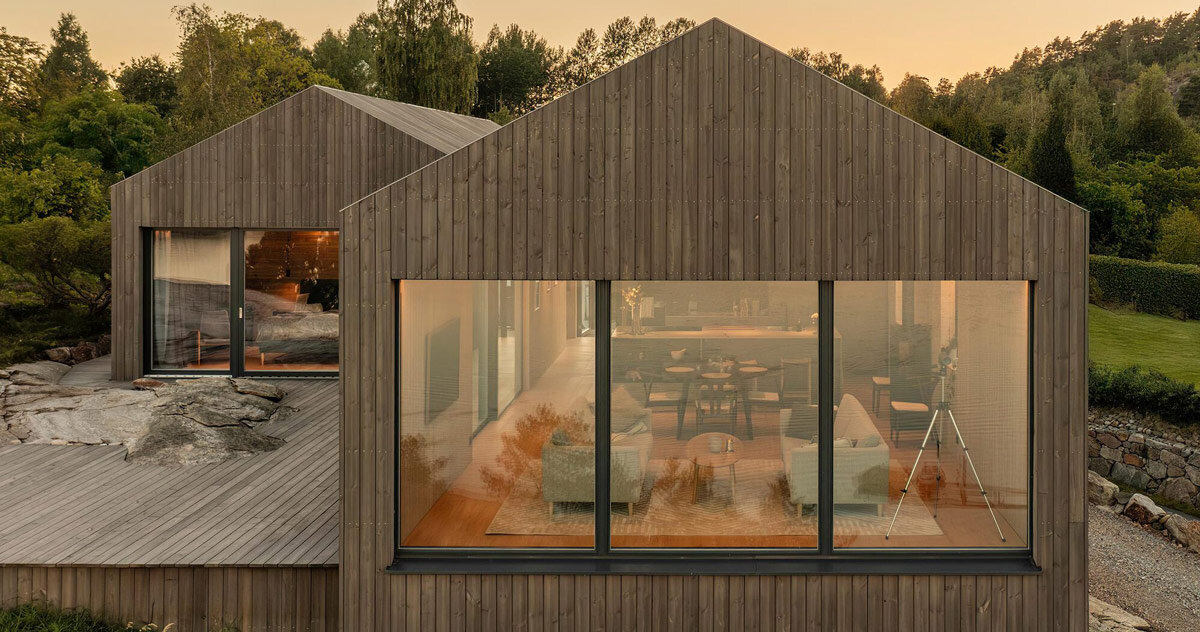
"High on a rocky peak overlooking Sweden's Orust fjord, Andersson & Stare's Villa S settles into the landscape with a quiet, deliberate presence, tracing the mountain's contours without disturbance."
"The architectural composition is a response to the mountain's dramatic slopes, with two offset volumes that preserve the rugged character of the site while offering protected outdoor spaces."
"Materials were chosen to deepen the connection to the surroundings, featuring uniform wooden paneling that blends seamlessly with the granite and forest of the Nordic coast."
"Villa S distinguishes between social and private spaces, effectively organizing the interior around functionality while ensuring a connection to the surrounding landscape."
Andersson & Stare's Villa S, located on a rocky peak overlooking Orust fjord in Sweden, harmoniously integrates with its dramatic landscape. The design features two offset volumes that adapt to the shifting ground, preserving the site's rugged character while creating protected outdoor spaces. The choice of muted wooden paneling blends the house into its surroundings, and features like integrated rainwater systems maintain a minimalist appeal. The interior organization clearly defines social and private spaces, enhancing residents' connection with the landscape and providing diverse spatial experiences as they transition between indoors and outdoors.
Read at designboom | architecture & design magazine
Unable to calculate read time
Collection
[
|
...
]