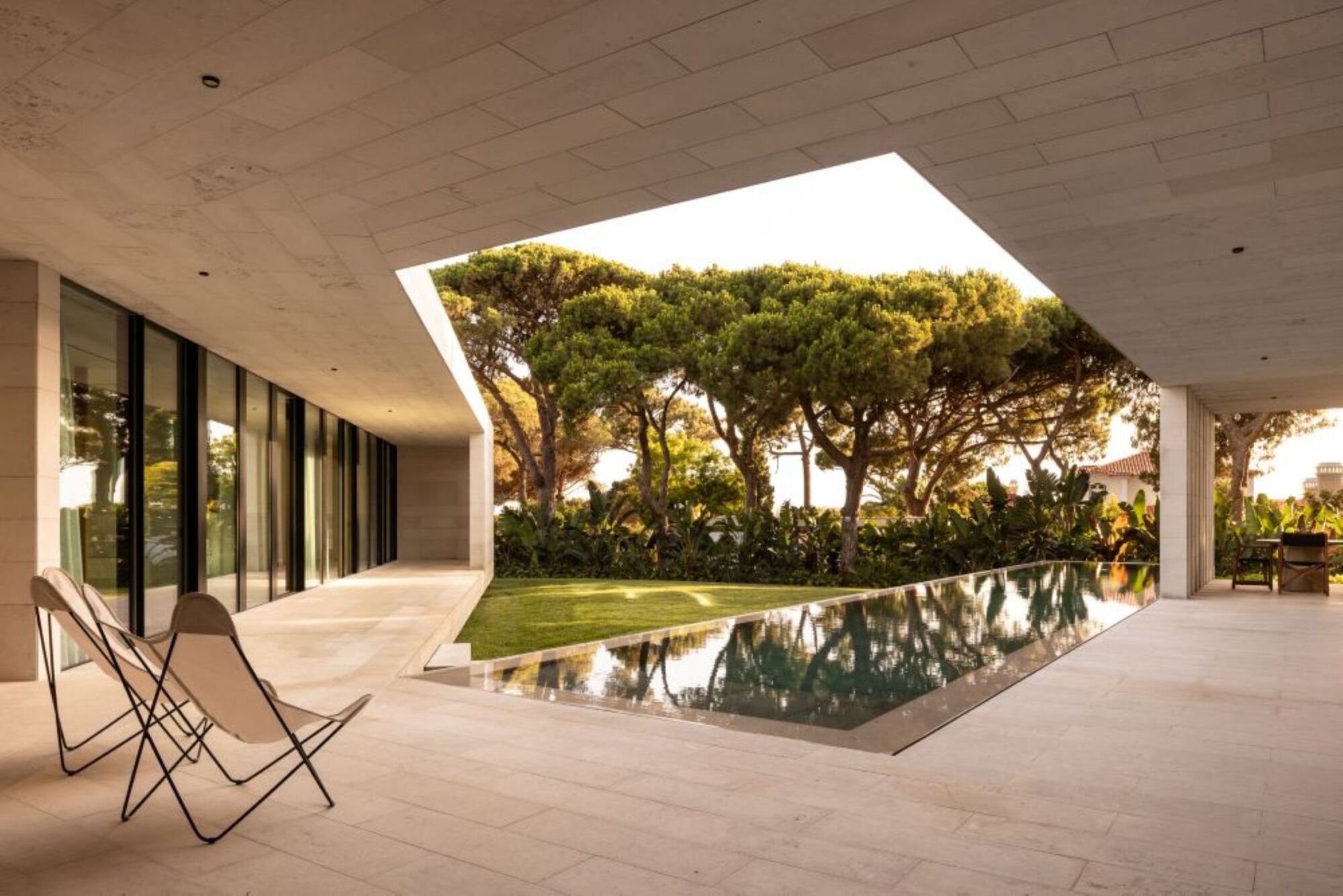
"Francisco Nogueira + 23 Technical Team: Arianna Camozzi, Carolina Silva, Diogo Romao, Elvio Pereira, Francisco Duarte, Giulia Giust, Goncalo Coimbra, Joao Fonseca, Joao Morais, Maria Sousa Otto, Nuno Almeida, Nuno Sequeira, Paulo Jorge Dias, Pedro Vieira, Renata Vieira, Ricardo Carvalho, Rita Cardoso Lemos, Ruben Mateus, Samanta Cardoso de Menezes, Susana Luis. Landscape Architecture: Sofia Raimundo Interior Design: Basegeometrica- Carina Seelig More SpecsLess Specs"
"The V house is a paradigmatic example of the pursuit of a sensitive integration between architecture and nature, where form and materials organically intertwine with the surrounding context. Organised in a "V" plan, the house is composed of rectilinear volumes that, protecting themselves from the prevailing north and northwest winds, open generously to the south, embracing the garden and the distant sea. This volumetric arrangement ensures privacy and fluidity while creating an aesthetic and functional unity that transcends mere formal composition."
A multidisciplinary team complements the project with landscape architecture by Sofia Raimundo and interior design by Basegeometrica (Carina Seelig). The V house pursues sensitive integration between architecture and nature, with form and materials that intertwine organically with the surrounding context. The plan is organized in a V, composed of rectilinear volumes that protect against prevailing north and northwest winds while opening generously to the south. South-facing spaces embrace the garden and distant sea, promoting privacy and fluid movement. The volumetric arrangement delivers both aesthetic and functional unity beyond mere formal composition.
Read at www.archdaily.com
Unable to calculate read time
Collection
[
|
...
]