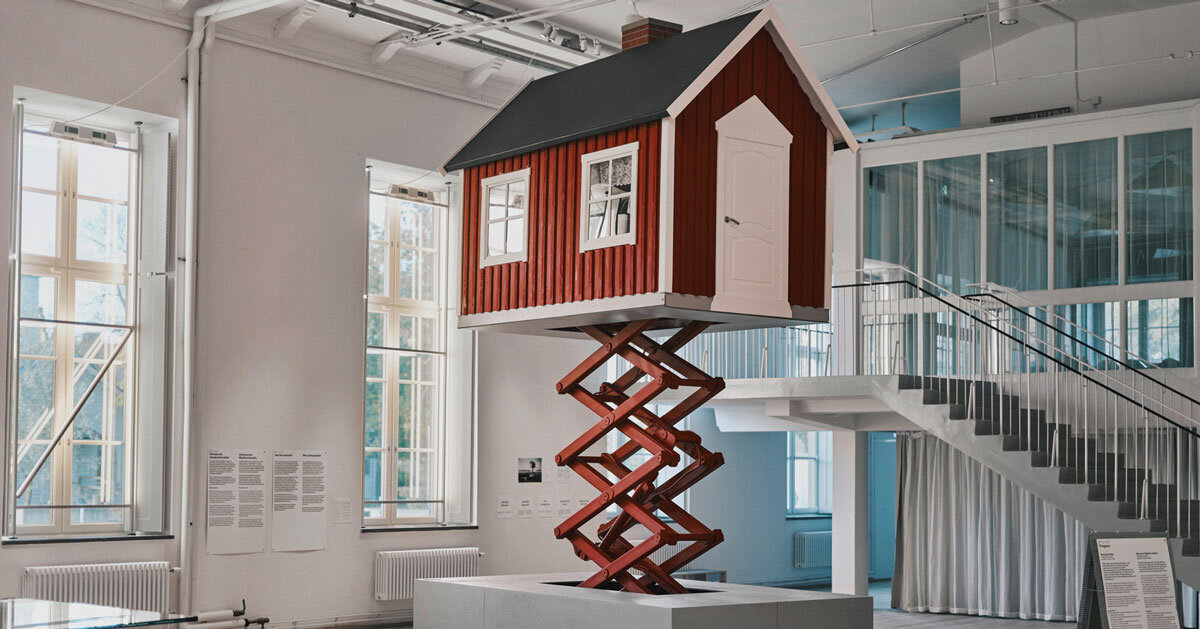
"The installation responds to increasing climate instability, including more frequent rainfall and flooding, by proposing a structure that can temporarily rise above the ground when necessary. The concept engages with research from Linköping University, which outlines three primary strategies for managing environmental risk: protection, adaptation, and retreat. Lift House suggests a fourth option, temporary retreat, introducing mobility and flexibility as means of resilience."
"Constructed from a repurposed scissor lift originally used by ArkDes, the project integrates themes of reuse and resource efficiency. The lift mechanism and supporting frame were retained and coated in traditional Swedish red paint, forming the base for a small timber structure. The upper house features wooden panel cladding, a gabled roof, and a simplified chimney fabricated from CNC-cut MDF. The combination of industrial mechanics and vernacular form establishes a dialogue between technical function and domestic familiarity."
"Ulf Mejergren Architects (UMA) studio prioritizes material efficiency throughout the design process. With a lift capacity limited to 227 kilograms, each component, from structure to decorative details, was carefully calculated and adjusted to maintain balance and stability. Lace curtains and minimal interior elements evoke a sense of domesticity while emphasizing lightness and precision. Lift House operates as a functional prototype as well as a conceptual proposal."
Lift House is a compact gabled refuge mounted on a mobile scissor lift that elevates temporarily to mitigate flood risk from increasing rainfall and climate instability. The design proposes temporary retreat as a resilience strategy alongside protection, adaptation, and retreat from Linköping University's research. The structure reuses an ArkDes scissor lift, with its frame painted Swedish red, supporting a lightweight timber house with wooden cladding, a gabled roof, and CNC-cut MDF chimney. UMA prioritized material efficiency to meet a 227-kilogram lift capacity, balancing structural calculation with domestic touches like lace curtains and minimal interior elements. The installation functions as both prototype and conceptual proposal.
Read at designboom | architecture & design magazine
Unable to calculate read time
Collection
[
|
...
]