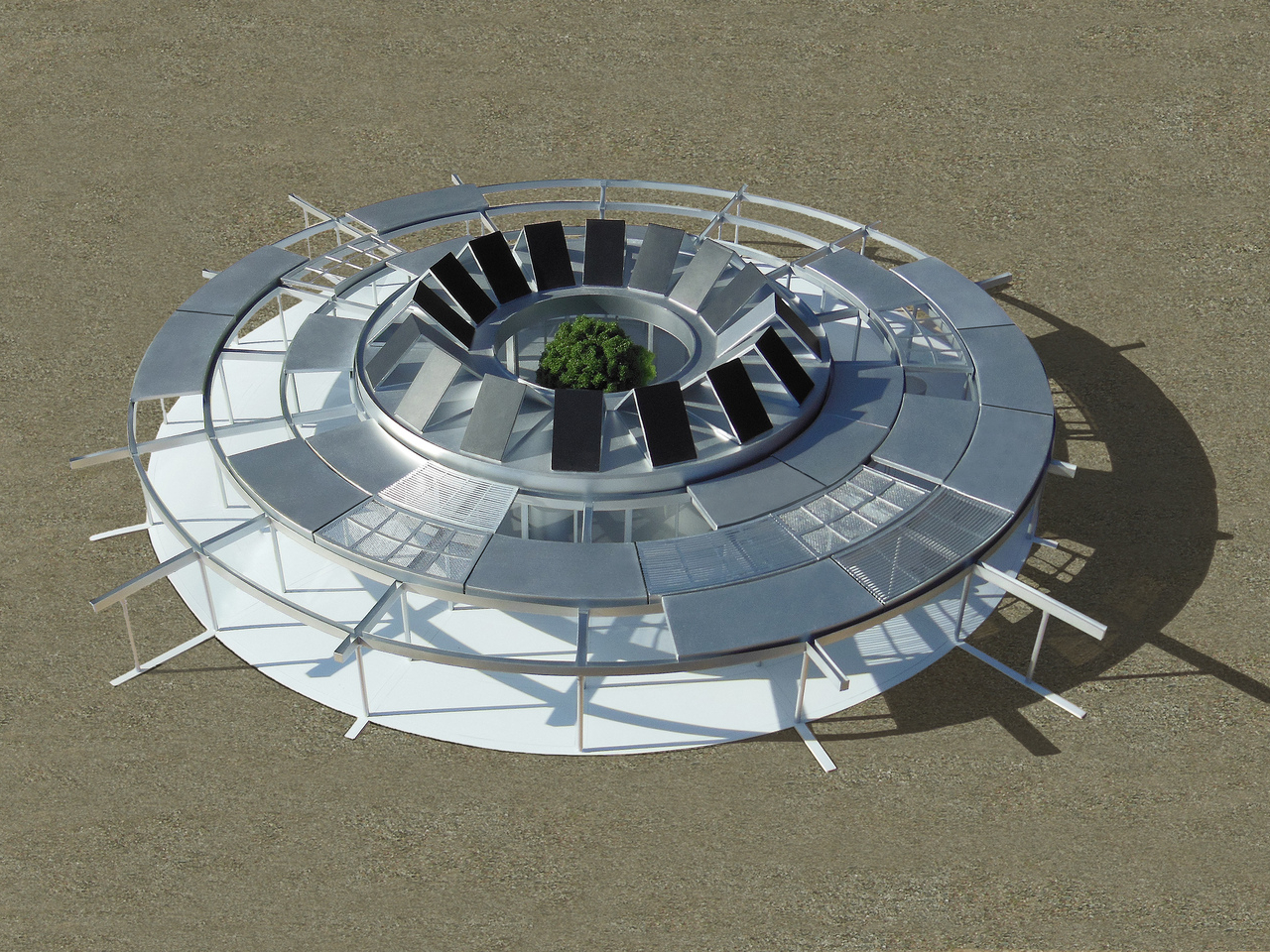
"Most homes draw a hard line between inside and out, treating nature as something to look at through windows rather than live alongside. Walls are static, rooms are fixed, and adapting to changing weather or seasons means shutting doors and cranking the thermostat. What if your living space could shift with the weather, the seasons, or even your mood? The House of Interactive Concentric Rings, designed by Michael Jantzen, turns the idea of home into a living, breathing ecosystem."
"At the heart of the house sits that oak tree, serving as both a visual anchor and a living symbol of the home's connection to the natural world. The courtyard functions as a microclimate generator, a place for quiet contemplation, and a constant reminder that architecture and nature can coexist peacefully rather than compete for dominance or territory. Three of the concentric rings support movable panels that can be repositioned manually or automatically around the house's perimeter throughout the day or across seasons."
"Curved sliding glass walls enclose the climate-controlled living space in the innermost ring, but these walls can open completely to let the indoors flow out into the courtyard during pleasant weather. During mild seasons, the entire house becomes a seamless pavilion where protected and exposed spaces merge, expanding usable square footage without adding any permanent structure or closed rooms. All furniture, storage, and work areas are housed in cylindrical modules of various sizes that can be moved freely."
The House of Interactive Concentric Rings centers an oak tree in an open courtyard surrounded by four concentric steel rings that carry sliding glass walls and movable shade panels. The courtyard creates a microclimate, provides contemplation space, and symbolizes coexistence between architecture and nature. Three rings host panels that reposition manually or automatically; panels vary between solid for shade and privacy, glass for light capture, and louvers or screens for ventilation and airflow control. Curved sliding glass walls enclose a climate-controlled inner ring but can open fully to merge indoors with the courtyard, expanding usable space without permanent walls. Furniture and storage are housed in movable cylindrical modules that enable continuous reconfiguration.
Read at Yanko Design - Modern Industrial Design News
Unable to calculate read time
Collection
[
|
...
]