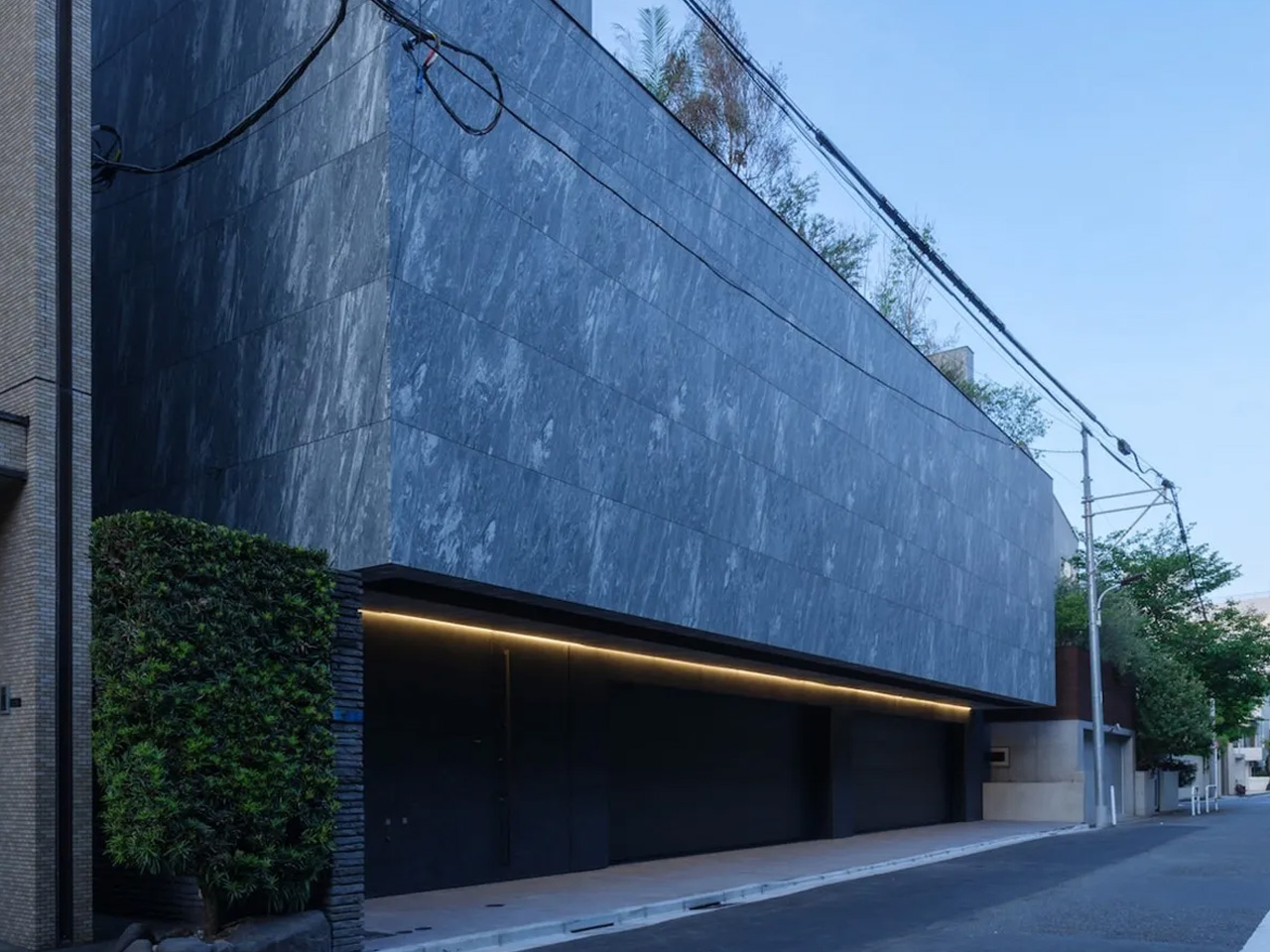
"Walking past this house in Tokyo's Minato Ward, you'd never guess what's inside. The concrete exterior is intimidating-almost bunker-like in its severity. But that's exactly the point. Apollo Architects calls it the Stealth House, and the name couldn't be more fitting. Completed in April, this residence is all about blending in seamlessly. The brutal concrete facade gives nothing away, creating what feels like an impenetrable wall between the busy street and whatever lies beyond."
"But push through that intimidating front door, and everything changes. The harsh concrete gives way to warm wood and carefully planned spaces that feel more like a high-end retreat than a city home. It's a complete 180 from what you'd expect based on the exterior. The transformation is striking. Where the outside screams "keep out," the interior whispers "stay awhile." Natural light floods in through strategic openings and hidden courtyards, making the 214-square-meter space feel much larger than it actually is."
"Their previous project, the Timeless house from 2022, played similar tricks with privacy and light. Both homes tackle the same challenge: how do you create a peaceful sanctuary in one of the world's most densely packed cities? The answer seems to be deception. Present a closed face to the world, then open up completely once you're inside. It's like those unmarked restaurants that only the locals know about-the best stuff happens behind doors that don't advertise what's inside."
Stealth House employs a bunker-like concrete exterior to provide privacy and conceal an interior oasis. The 214-square-meter plan opens to warm timber finishes, hidden courtyards, and strategic openings that maximize natural light and spatial perception. Satoshi Kurosaki and Apollo Architects apply a strategy of presenting a closed face to the street while revealing a tranquil, high-end retreat inside. Material choices contrast cold concrete with tactile wood to enhance comfort and encourage lingering. The project continues themes from the 2022 Timeless house, addressing how to create a peaceful sanctuary and control light within a dense urban context.
Read at Yanko Design - Modern Industrial Design News
Unable to calculate read time
Collection
[
|
...
]