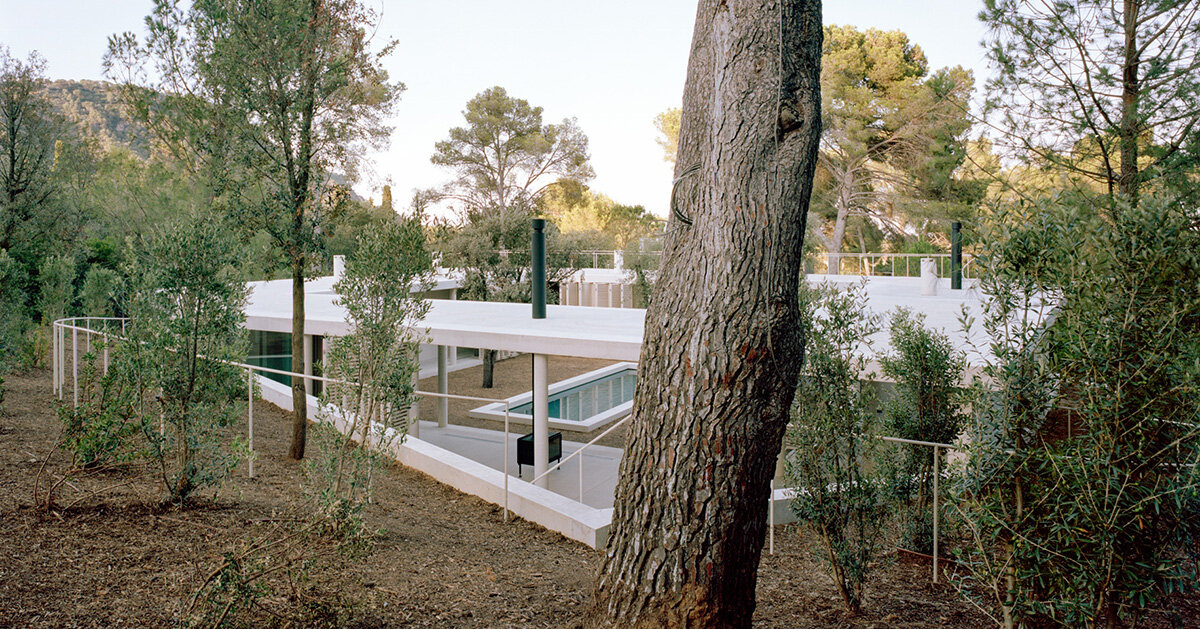
"A setback from the original plot boundary defines the geometry of the house, a move that preserves a ring of untouched terrain around the perimeter. Within this protected envelope, a roofed porch traces a perfect square, enclosing a 15 × 15 meter courtyard framed by a colonnade. At its center lies a shallow reflecting pool and three trees whose canopies filter sunlight across the paving, forming a living microclimate."
"The Barcelona-based collective Arquitectura-G transforms the archetype of the Mediterranean patio house into a contemporary statement of restraint, material clarity, and environmental intelligence. Inside, life circulates through a continuous corridor that wraps the courtyard. Conceived as a variable-width porch, this transitional zone gradually shifts in character from a narrow passage to generous communal spaces like the living room and kitchen. Every room opens directly onto the courtyard through large glazed panels and adjustable louver screens, which regulate light and ventilation."
A setback from the original plot boundary defines the house geometry and preserves a ring of untouched terrain around the perimeter. A roofed porch traces a perfect square and encloses a 15 × 15 meter colonnaded courtyard with a shallow reflecting pool and three trees that filter sunlight and create a living microclimate. A thin roof plane hovers above columns and walls, uniting spaces under a single horizon. Interior life circulates along a continuous, variable-width porch that transitions from a narrow passage to generous communal areas. Large glazed panels and adjustable louver screens open every room to light, ventilation, and the courtyard.
Read at designboom | architecture & design magazine
Unable to calculate read time
Collection
[
|
...
]