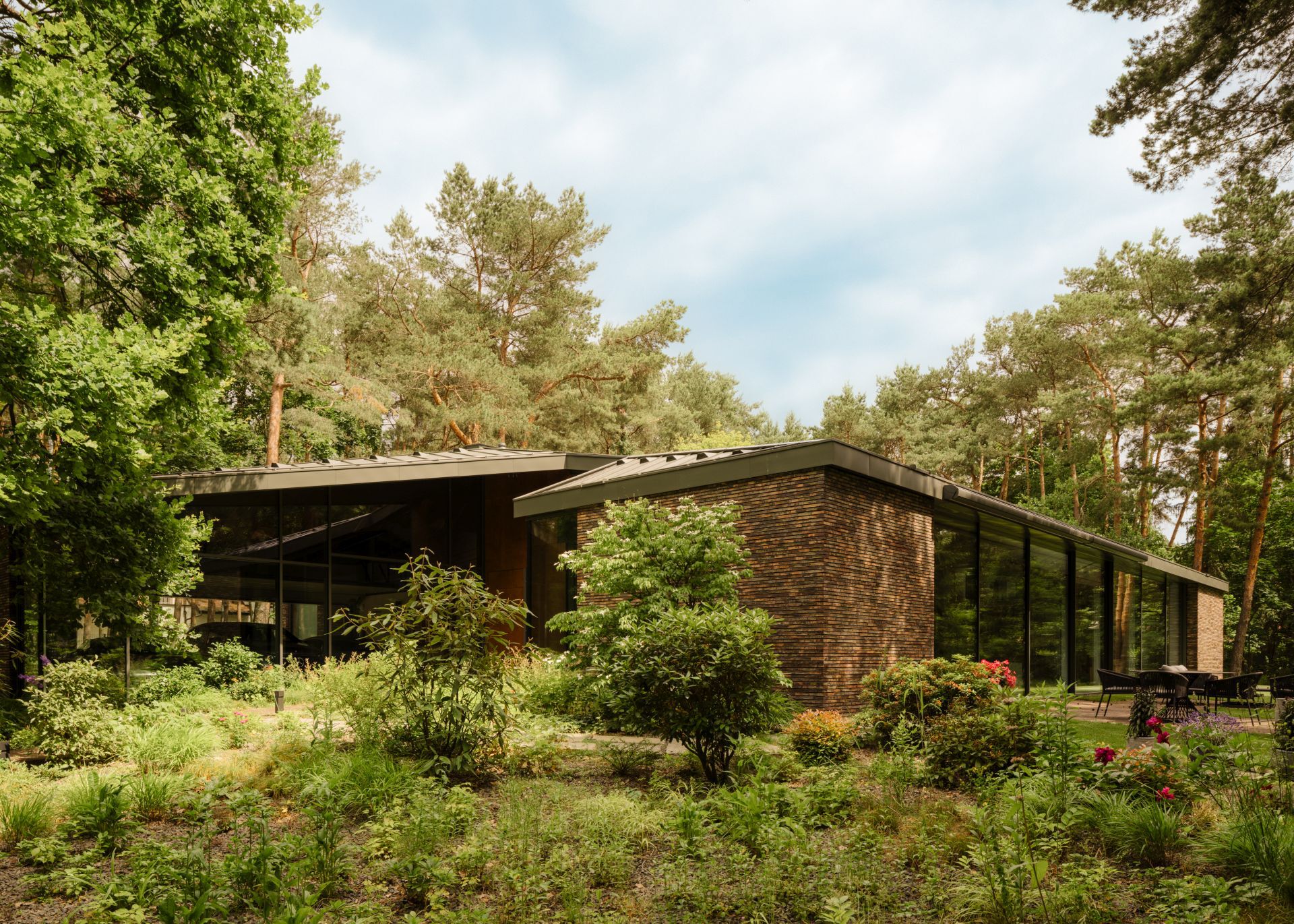
"This house was meant to be a refuge, a place to return to, a space for preserving mementos and memories from distant journeys. It was with this request that the travelers approached architect Wojciech Kotecki, co-founder of BBGK Architekci, and architect Katarzyna Mach. The result was the Sadowski House, "a home of one's own": deeply personal, slightly introverted, yet open to its surroundings."
"A single-storey dwelling organized entirely on the ground level, nestled among pine trees. Hidden beneath a wide-spanning roof of tent-like geometry. Designed so that its inhabitants would always remain together."
Sadowski House functions as a personal refuge and a place to return, intended to preserve mementos and memories from distant journeys. Travelers requested a dwelling that would safeguard keepsakes and foster togetherness. Wojciech Kotecki and Katarzyna Mach realized a single-storey residence organized entirely at ground level and nestled among pine trees. The house is concealed beneath a wide-spanning, tent-like roof geometry. The design achieves a balance between introversion and openness, producing a deeply personal interior that remains connected to its surroundings. Spatial layout and roof form prioritize shared living so inhabitants stay together.
Read at ArchDaily
Unable to calculate read time
Collection
[
|
...
]