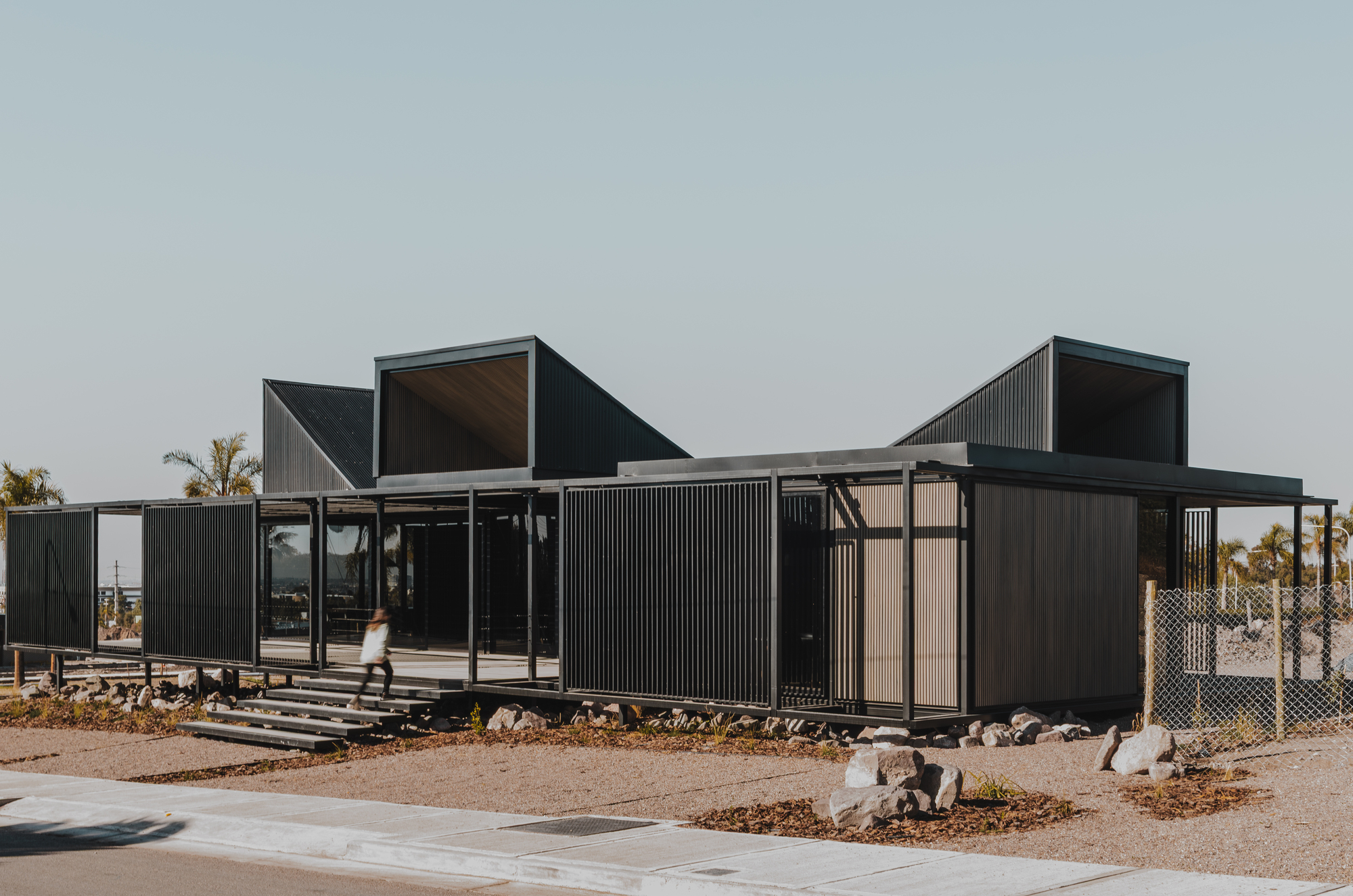
"This is a commercial building of a temporary nature that marks the initial milestone of a large-scale real estate development in a suburban private neighborhood context. More than just a physical space, the project aims to become an environment of experiences, where visitors establish an intangible bond with the product that the development will offer."
"+ 14 Category: Mixed Use Architecture Lead Team: Roberto Santos Pina, Florencia Mancifesta Technical Team: Santiago Bridger Engineering And Consulting > Civil: Carlos Moruno General Construction: Monteverdi Construcciones More SpecsLess Specs Text description provided by the architects."
The temporary commercial pavilion functions as a visitor center and milestone element within a suburban private real-estate development. The pavilion prioritizes experiential qualities to create an environment where visitors can form an intangible bond with the development’s forthcoming product. The project emphasizes atmosphere and engagement over permanence, positioning the structure as a strategic promotional and experiential asset. Project leadership includes Roberto Santos Pina and Florencia Mancifesta, with technical input from Santiago Bridger and civil engineering by Carlos Moruno. General construction was carried out by Monteverdi Construcciones. Published on October 07, 2025.
Read at www.archdaily.com
Unable to calculate read time
Collection
[
|
...
]