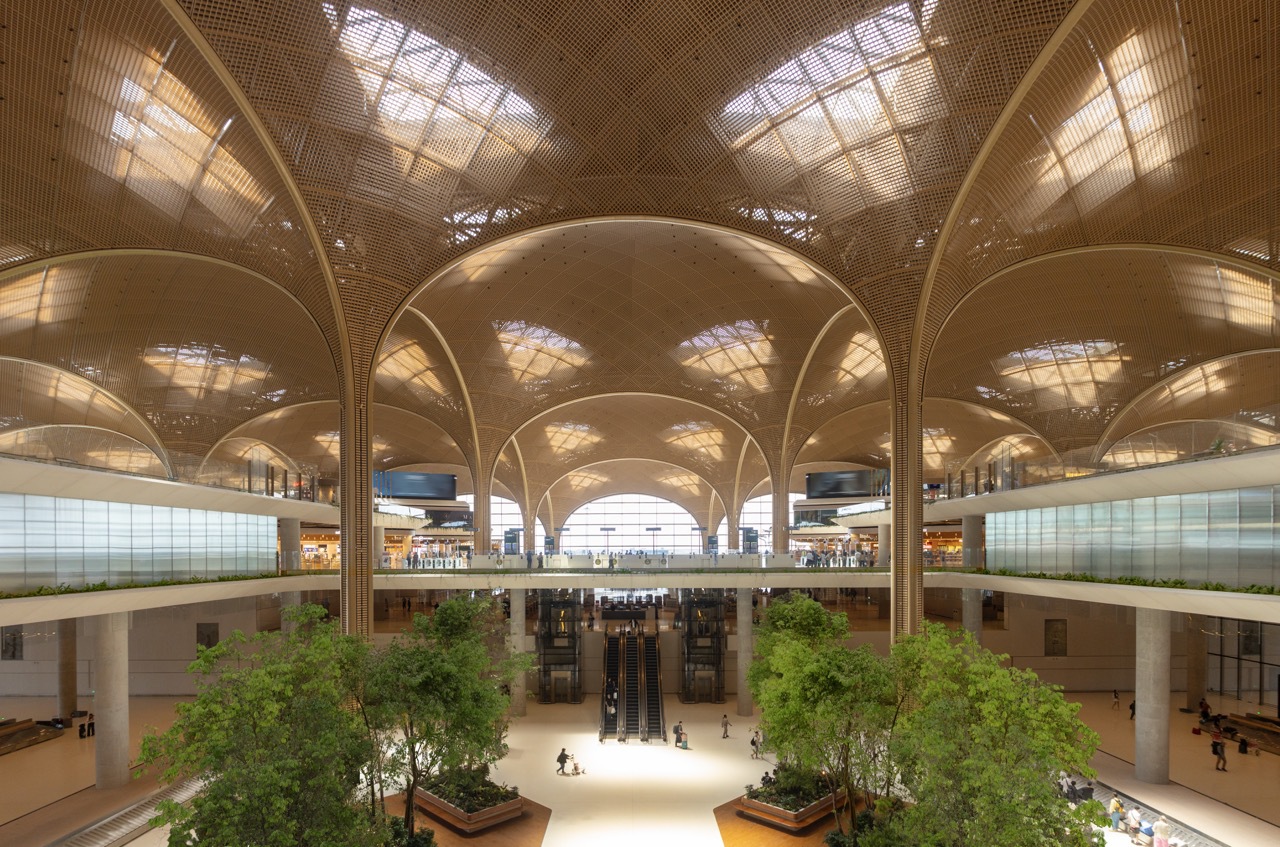
"The terminal comprises a central head house flanked by two aerofoil-shaped piers. The layout prioritizes efficiency and clarity, with short walking distances, direct sightlines, and intuitive circulation to enhance the passenger experience. A single roof canopy extends from the drop-off zone to the airside, unifying the building's programmatic elements beneath one sweeping structure. Supported by 36-meter-spanning structural "trees," the roof undulates across the terminal and culminates at its center, echoing the monumental geometries of Cambodia's temples and palaces."
"Inside, the lightweight steel grid shell supports a latticed soffit inspired by traditional basket weaving, filtering daylight through the terminal and creating a distinctive visual rhythm. Around 180 skylights are positioned around the structural trees to introduce natural light deep into the space while minimizing glare. Native plant species, including Romduol trees, local palms, and tropical flowers, punctuate the terminal, strengthening the connection between architecture and landscape. Materials such as local stone, steel, aluminum, concrete, and glass are combined to achieve a warm, tactile quality,"
Foster + Partners completed the Techo International Airport terminal in Phnom Penh, Cambodia, located 20 kilometers south of the city center and forming the centerpiece of a 24-square-kilometer master plan. The 235,500 square meter terminal features a central head house with two aerofoil-shaped piers and a single roof canopy that unifies arrivals and airside circulation. Structural 36-meter-spanning "trees" support an undulating roof that references Cambodia's temple geometries. A lightweight steel grid and latticed soffit filter daylight from approximately 180 skylights while native Romduol trees, local palms, and tropical flowers integrate landscape into the interior. Local stone, steel, aluminum, concrete, and glass create a warm tactile palette. The northern pier and head house opened in 2025; the southern pier is scheduled for completion by 2030.
Read at ArchDaily
Unable to calculate read time
Collection
[
|
...
]