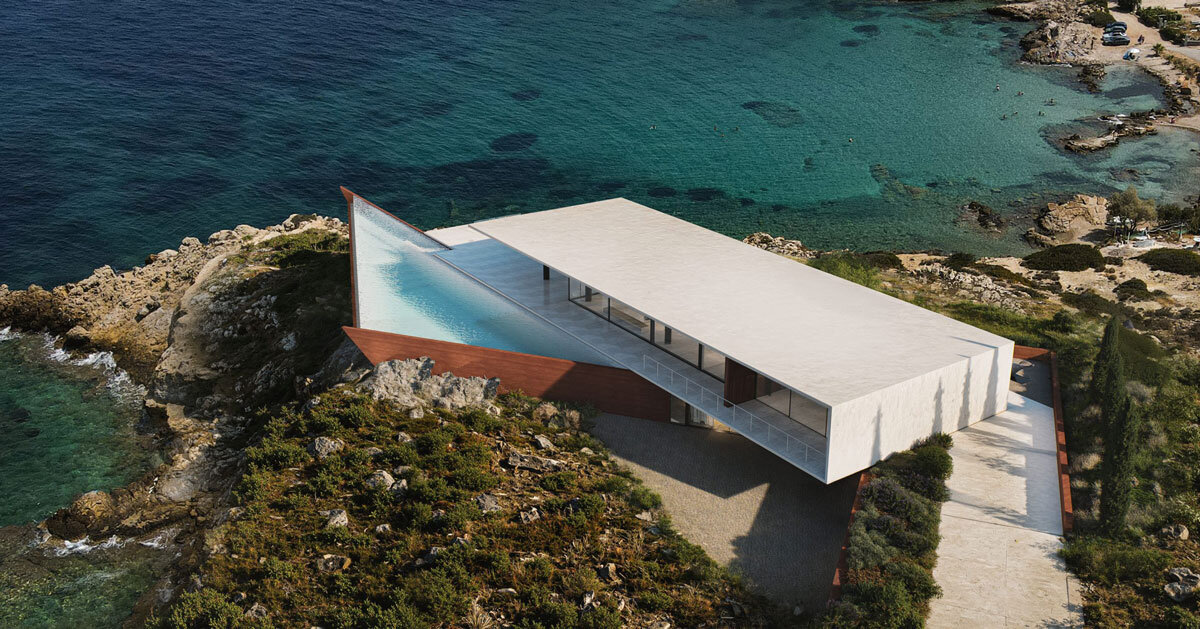
"The design is organized around a sequence of covered spaces supported by evenly spaced columns, forming a balanced geometric composition. This spatial rhythm establishes continuity between interior and exterior areas, emphasizing openness and measured scale. Material selection plays a central role in the architectural expression. White plaster, metal columns, rammed earth, and travertine are combined to create a unified palette of textures and tones."
"The rammed earth integrates the structure with the natural landscape, while travertine introduces a durable material reference to classical architecture. The interplay between smooth and rough surfaces enhances tactile perception and reinforces the building's volumetric clarity. For the landscape, the design team at Hive Architects follows the site's geometry and natural morphology. Low Mediterranean shrubs and selective plantings frame the architecture, maintaining visual coherence between built and natural elements."
Ovidium occupies a peninsula overlooking the Argosaronikos Gulf and is conceived as a study in proportion, rhythm, and material coherence. The layout centers on a sequence of covered spaces supported by evenly spaced columns, creating a balanced geometric composition and continuity between interior and exterior. A unified material palette of white plaster, metal columns, rammed earth, and travertine links texture and tone while contrasting smooth and rough surfaces to heighten tactility and volumetric clarity. Landscape design follows the site's geometry with low Mediterranean shrubs and selective plantings, reinforcing visual cohesion and a measured relationship between human presence and the natural environment.
Read at designboom | architecture & design magazine
Unable to calculate read time
Collection
[
|
...
]