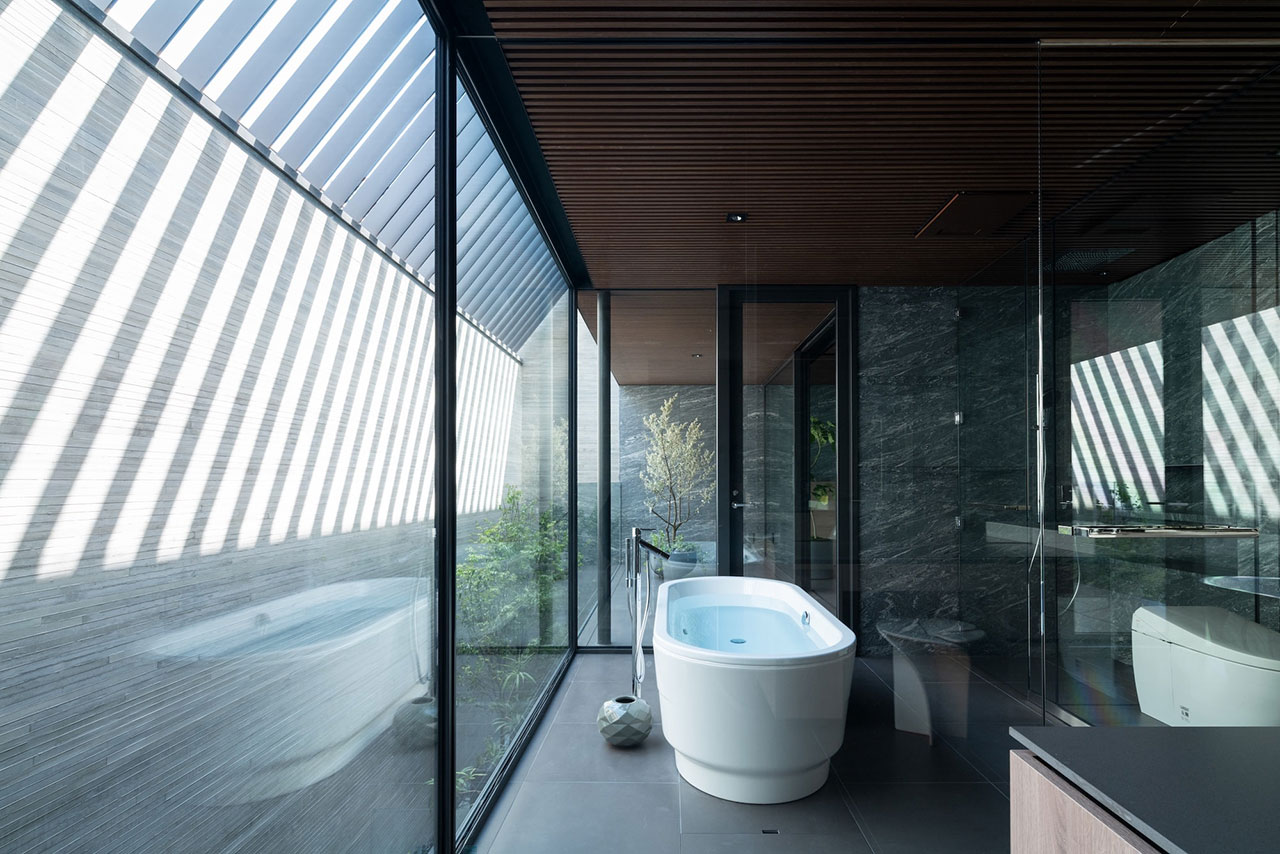
"From the street, the home appears to be a monolithic, box-like structure that cantilevers out over an all-black ground level, intentionally downplaying the entrance to the home and garage. STEALTH's textured gray facade gives away little, intentionally shielding its interiors from prying eyes. The design prioritizes privacy, but not at the expense of light and openness. Instead, the architecture is carefully planned with interiors that open up, making the experience of moving through the home both surprising and rewarding."
"Behind the front door, instead of a conventional foyer, the first view is of the owner's car collection, including eight prized vehicles displayed in a built-in garage. This unconventional introduction transforms a functional requirement into a gallery-like setting. Sunlight from a north-facing window illuminates the cars, giving the space the feel of a well-lit showroom. The double-height entrance next to the garage amplifies the drama, with a sculptural spiral staircase winding though all levels of the living spaces."
STEALTH is a discreet Tokyo residence with a monolithic, textured gray facade that cantilevers over an all-black ground level to downplay the entrance and garage. The exterior prioritizes privacy while interiors open up to maximize light and surprise. A built-in garage showcases eight prized vehicles, illuminated by a north-facing window, and a double-height entrance features a sculptural spiral staircase connecting all floors. A sunken courtyard brings daylight into the basement gym, adjacent indoor golf and karaoke rooms create a resort-like amenity level. The design balances urban privacy with light-filled, expansive living spaces through careful spatial planning and unconventional daylighting.
Read at Design Milk
Unable to calculate read time
Collection
[
|
...
]