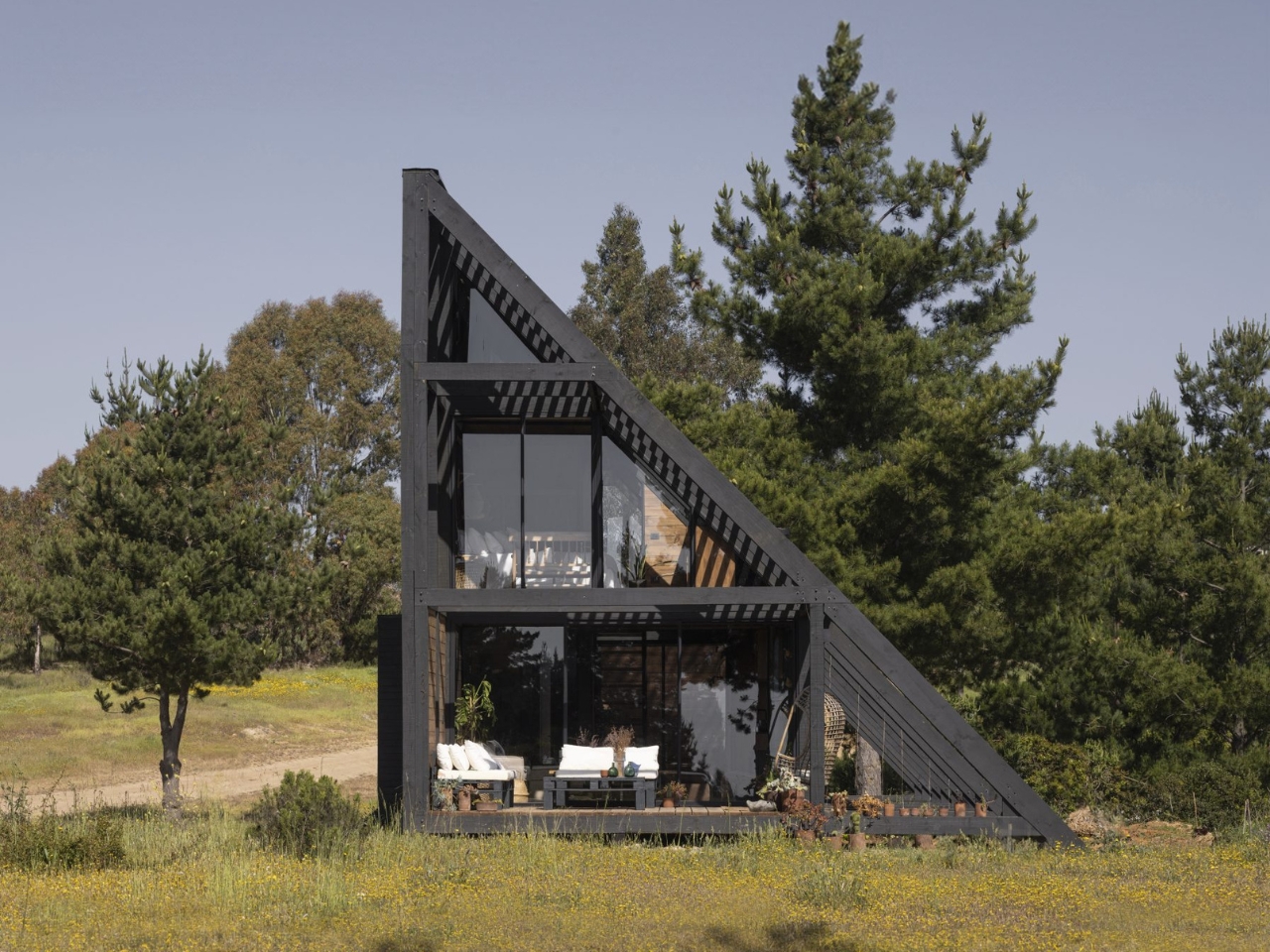
"The unique design of Shelter 45, with its slanted roof and integration with nature, allows for both aesthetic appeal and practical living in mountainous terrain."
"This remarkable structure adapts to its surroundings with a pine truss and wood-steel hybrid framework, creating a harmonious blend between comfort and natural beauty."
Shelter 45, designed by Gonzalo Rufin Arquitectos and Felipe Toro in Matanzas, Chile, encapsulates a unique fusion of modern architecture and natural surroundings. The house features a distinctive slanted roofline and utilizes a pine truss framework, effectively navigating the mountainous terrain. Spanning 90 square meters, it optimizes limited interior space with communal areas on the first floor and bedrooms on the upper levels. The design ensures indoor and outdoor elements blend seamlessly, providing beautiful forest views while offering essential comforts like a kitchen, living space, and terrace.
Read at Yanko Design - Modern Industrial Design News
Unable to calculate read time
Collection
[
|
...
]