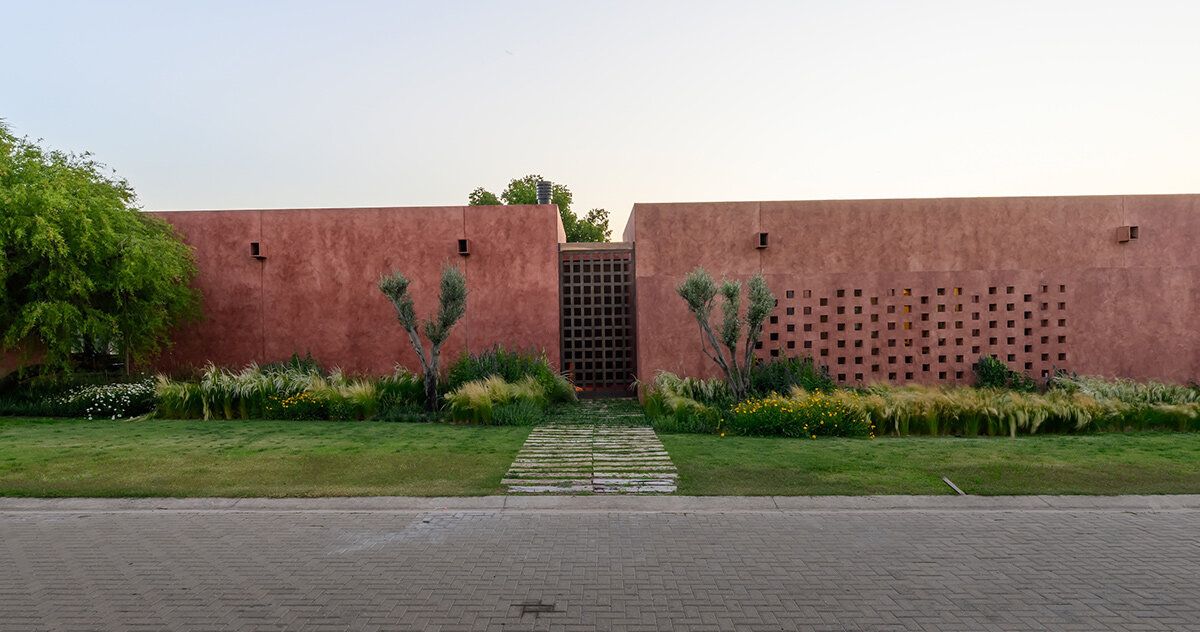
"The house is arranged as an elongated volume surrounded by gardens to offer long, uninterrupted views across the vast landscape. Two formal operations define the design approach. The main home appears as a monolithic element with earth-toned walls, creating an opaque, introverted presence. Beside it, a lighter pavilion is expressed with large windows and horizontal sun-shading components that temper light and extend the project's contemporary character."
"Architect Santiago Bertotti structures the social core as a single continuous field that houses living, dining, and kitchen functions. This integrated space opens directly onto a longitudinal gallery that runs parallel to the primary volume. The gallery's width and orientation enable interior life to slide outward, with daily activities extending fluidly toward the landscape. The private wing occupies the right side of the plan, where bedrooms sit behind a linear corridor buffered by the thermal mass of the exterior walls."
"The pigmented walls shift subtly throughout the day. At sunrise they take on warm pink undertones, deepen into richer ochres toward evening, and under clouded skies they appear as a muted, matte field. A secondary pavilion stands slightly apart from the main structure. Its metal frame and expanded glass surfaces give it a lighter profile, while sun-shading elements produce shifting patte"
Casa BP sits on an elevated site in Córdoba, Argentina, following the land's gradual rise with a minimalist presence. The plan is an elongated volume surrounded by gardens to secure long, uninterrupted views. The design relies on two formal operations: a monolithic, earth-toned main volume that reads opaque and introverted, and a lighter pavilion articulated with large windows and horizontal sun-shading. The social core is a single continuous field organizing living, dining and kitchen areas, opening onto a longitudinal gallery that extends daily activities toward the landscape. The private wing houses bedrooms along a corridor buffered by exterior thermal mass. Pigmented walls shift tone with daylight; a secondary pavilion uses a metal frame and expanded glazing with sun-shading elements.
Read at designboom | architecture & design magazine
Unable to calculate read time
Collection
[
|
...
]