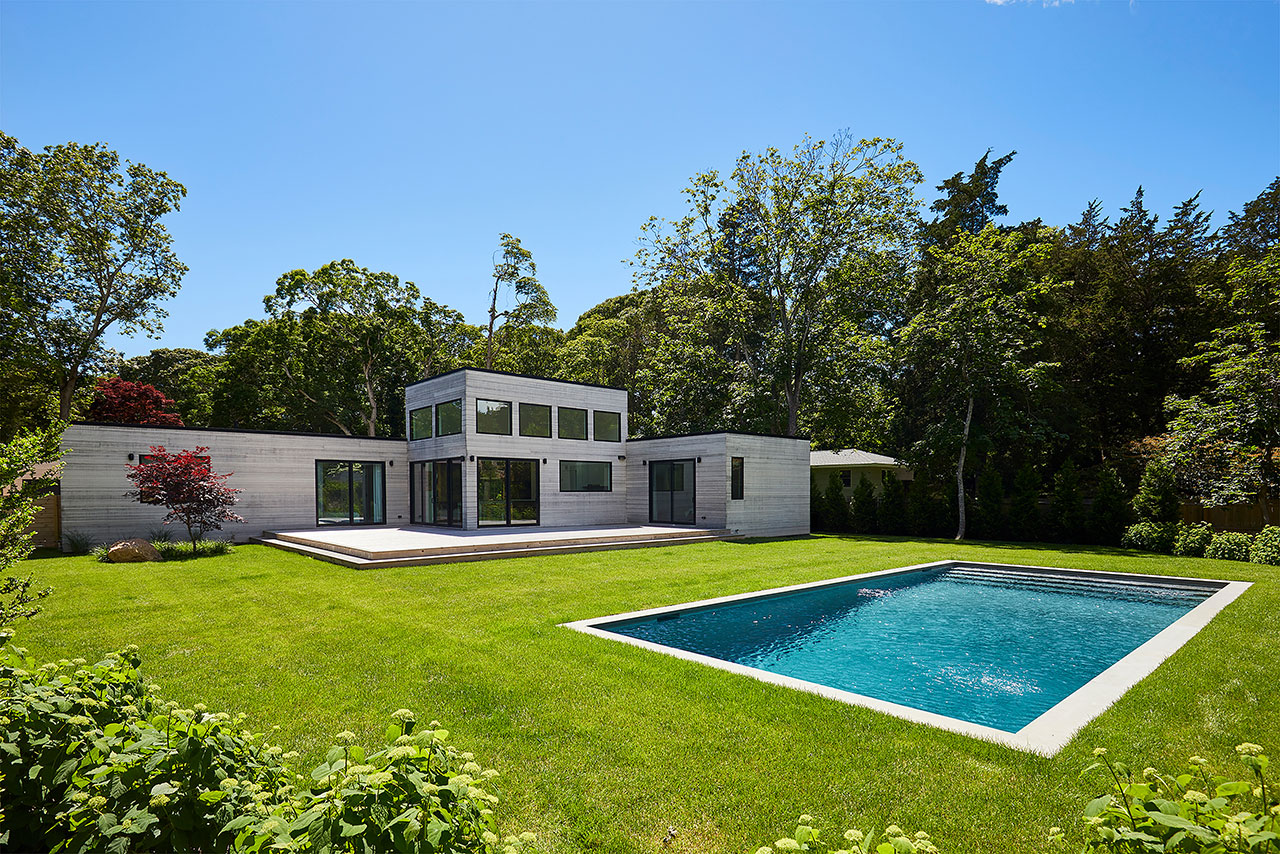
"The design integrity of the Shift House merges modern aesthetics with the efficiency of prefabrication, presenting a new standard in residential architecture."
"By leveraging modular construction, Palette Architecture not only ensures timely builds but also challenges the notion that prefabrication compromises design quality."
The Shift House, designed by Palette Architecture in East Hampton, New York, showcases a new approach to modern living through modular prefabrication. With just 1,600 square feet, this home meets the increased demand for peaceful living spaces that connect families with nature post-pandemic. The architects overcame common modular design misconceptions of cramped spaces and bland aesthetics by creatively negotiating spatial limitations while adhering to factory fabrication methods. The Shift House encapsulates efficient and beautiful living, fulfilling a familyâs need for both a retreat and workspace.
Read at Design Milk
Unable to calculate read time
Collection
[
|
...
]