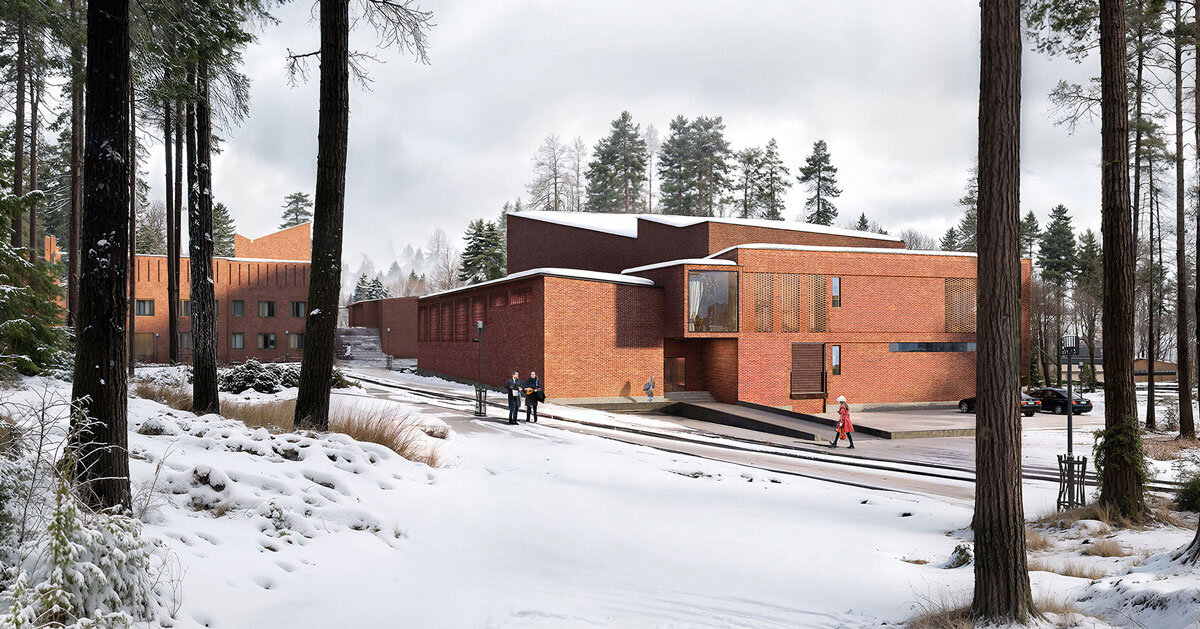
"Drawing on the design language of the historic Town Hall, a landmark of Finnish identity, the project integrates new functions including a concert hall, music studios, and educational facilities for children. The center addresses rural challenges such as population decline, aging demographics, and migration, positioning music as a catalyst for cultural and social revitalization. It provides spaces that serve children, elderly residents, and underprivileged youth, while also establishing satellite music foundations across the surrounding island to encourage regional events."
"Architecturally, the project is aligned with the Town Hall grid and proportions, incorporating both straight and curved lines to establish rhythm and continuity. The entrance combines perforated walls with curtain walls, while the brickwork is laid in varied patterns to create texture and visual depth. Inside, curved panels form a smooth transition between walls and ceilings, diffusing natural light and strengthening the dialogue with nature."
"The concert hall interior is clad in wood, with streamlined paneling designed to optimize acoustics. Circulation is organized through two independent flows: one for visitors, leading from the main entrance into the auditorium, lobby, and retail areas; and one for performers, with dedicated rehearsal rooms, storage, and backstage access. These flows can operate separately or be connected, ensuring functional efficiency. Material strategy is central to the design of Chuxin Tuoyuan studio, led by Meng Zhao. Recycled wood, sustainable bricks, and green concrete are employed to"
The Light of the North Musical Art Center in Säynätsalo combines cultural heritage and contemporary performance spaces. The design draws on the Town Hall's grid and proportions and integrates a concert hall, music studios, and children's educational facilities. The center responds to rural issues including population decline, aging demographics, and migration by using music to foster cultural and social revitalization and by creating satellite music foundations across nearby islands. Architectural strategies include varied brick patterns, perforated and curtain walls, and curved interior panels that diffuse natural light. The concert hall features wooden acoustic paneling, and circulation separates visitor and performer flows. Sustainable materials include recycled wood, sustainable bricks, and green concrete.
Read at designboom | architecture & design magazine
Unable to calculate read time
Collection
[
|
...
]