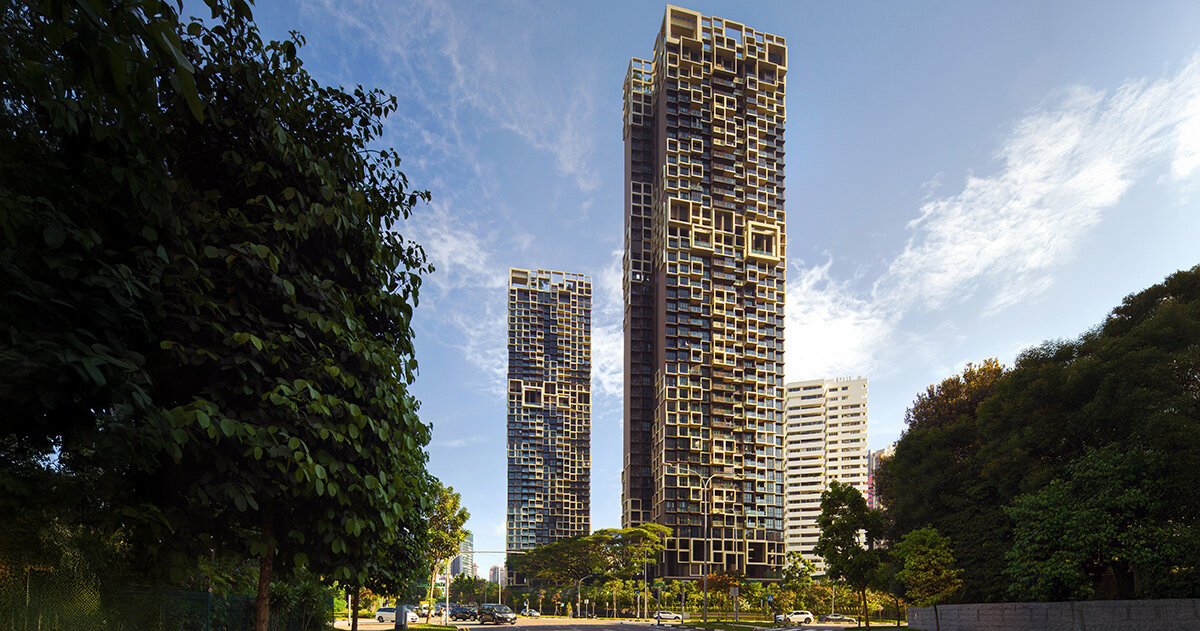
"Designed in collaboration between MVRDV and local practice ADDP Architects, two residential towers dubbed the Irwell Hill Residences rise above the dense urban weave of Singapore. The project presents a study in how modular construction can carry architectural nuance. The 36-story development, with its pixelated facades, employs prefabricated pre-finished volumetric construction, a method that allows entire rooms to be assembled off-site before being stacked into place. This way, the building process minimizes waste and labor while maintaining precision."
"Designing Singapore's Irwell Hill Residences with ADDP Architects, MVRDV's intervention lies in the articulation of the facade. Each prefabricated unit becomes a single 'pixel,' and through variation in projection and finish, these modules form an irregular rhythm across the building's surface. Metal frames extend or recede to form balconies, producing a measured relief that changes throughout the day as sunlight glances across it. Gold and deep brown tones run through the pattern, referencing climbing plants and lending a soft, organic variation to the composition."
Irwell Hill Residences comprises two 36-story residential towers in Singapore designed through collaboration between MVRDV and ADDP Architects. The development uses prefabricated pre-finished volumetric construction so entire rooms are assembled off-site and stacked, minimizing waste and labor while maintaining precision. Facades read as pixelated surfaces where each modular unit acts as a 'pixel' whose projection and finish vary to create irregular rhythm and depth. Metal frames extend or recede to form balconies, producing relief that shifts with sunlight. Gold and deep brown tones reference climbing plants and add organic variation. Greenery between the towers marks pauses in the vertical ascent.
Read at designboom | architecture & design magazine
Unable to calculate read time
Collection
[
|
...
]