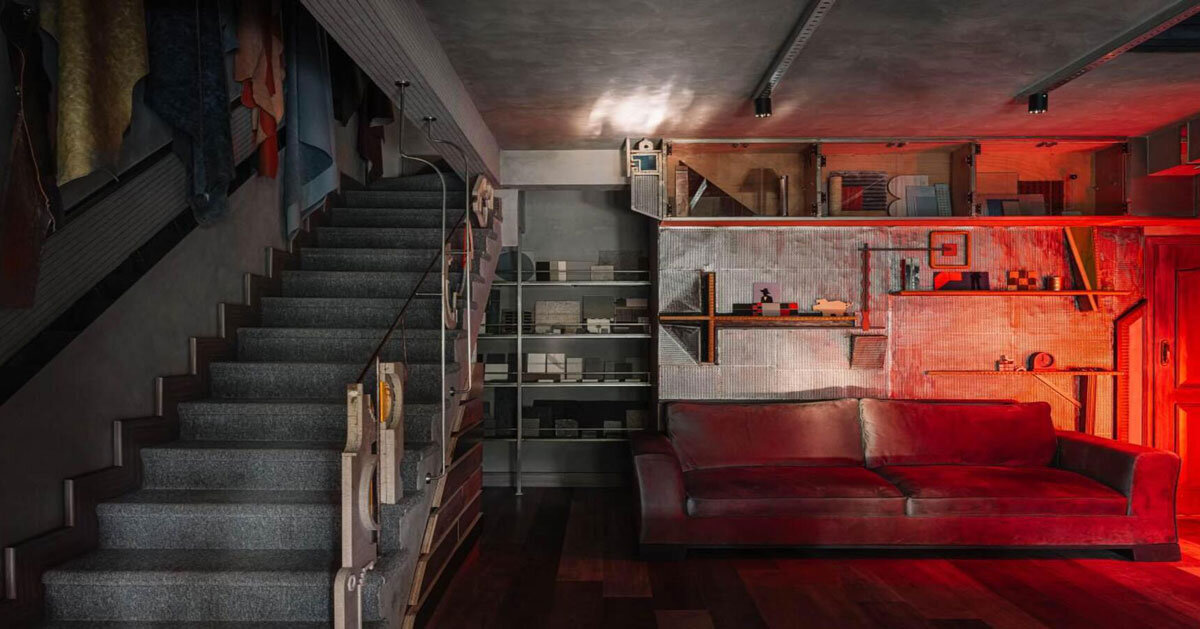
"The lab occupies a apartment and uses 95% salvaged materials, including chipped tiles, warped wood, broken prototypes, and obsolete fragments. These remnants form its structure, cladding, and interior details, transforming overlooked byproducts into a functioning workspace and experimental art gallery. The project emerged after two years of collecting leftover materials from the studio's past projects. Before construction, every piece was logged and catalogued, creating an archive that informed the design process."
"The space was realized by Multitude of Sins Studio in collaboration with local artisans, with no standardized manual or prefabricated system. Instead, each component was reinterpreted according to its material properties and potential for reuse. This adaptive approach turned constraints into opportunities, enabling the lab to operate simultaneously as a workspace, a material archive, and a platform for rethinking resource use in design."
"Inside, architectural fragments and offcuts are integrated into doors, furniture, shelving, lighting, and wall treatments. Each element carries traces of previous projects, creating a layered environment where discarded components acquire new function and meaning. Rather than erasing imperfections, the design incorporates them, positioning failure and error as productive parts of the creative process. The Material Lab stands as both a functional studio and an evolving exhibition."
Requiem of Ruins, also called the Material Lab, occupies an apartment built almost entirely from discarded and rejected materials. Ninety-five percent of the space uses salvaged elements such as chipped tiles, warped wood, broken prototypes, and obsolete fragments. Two years of collecting leftover materials preceded construction, with every piece logged and catalogued to form a material archive that guided the design. Local artisans collaborated with the studio to reinterpret each component according to its properties, avoiding standardized manuals. Architectural fragments are integrated into doors, furniture, shelving, lighting, and wall treatments. Imperfections and failures are embraced as productive creative inputs, producing a functioning workspace, evolving exhibition, and platform for rethinking resource use.
Read at designboom | architecture & design magazine
Unable to calculate read time
Collection
[
|
...
]