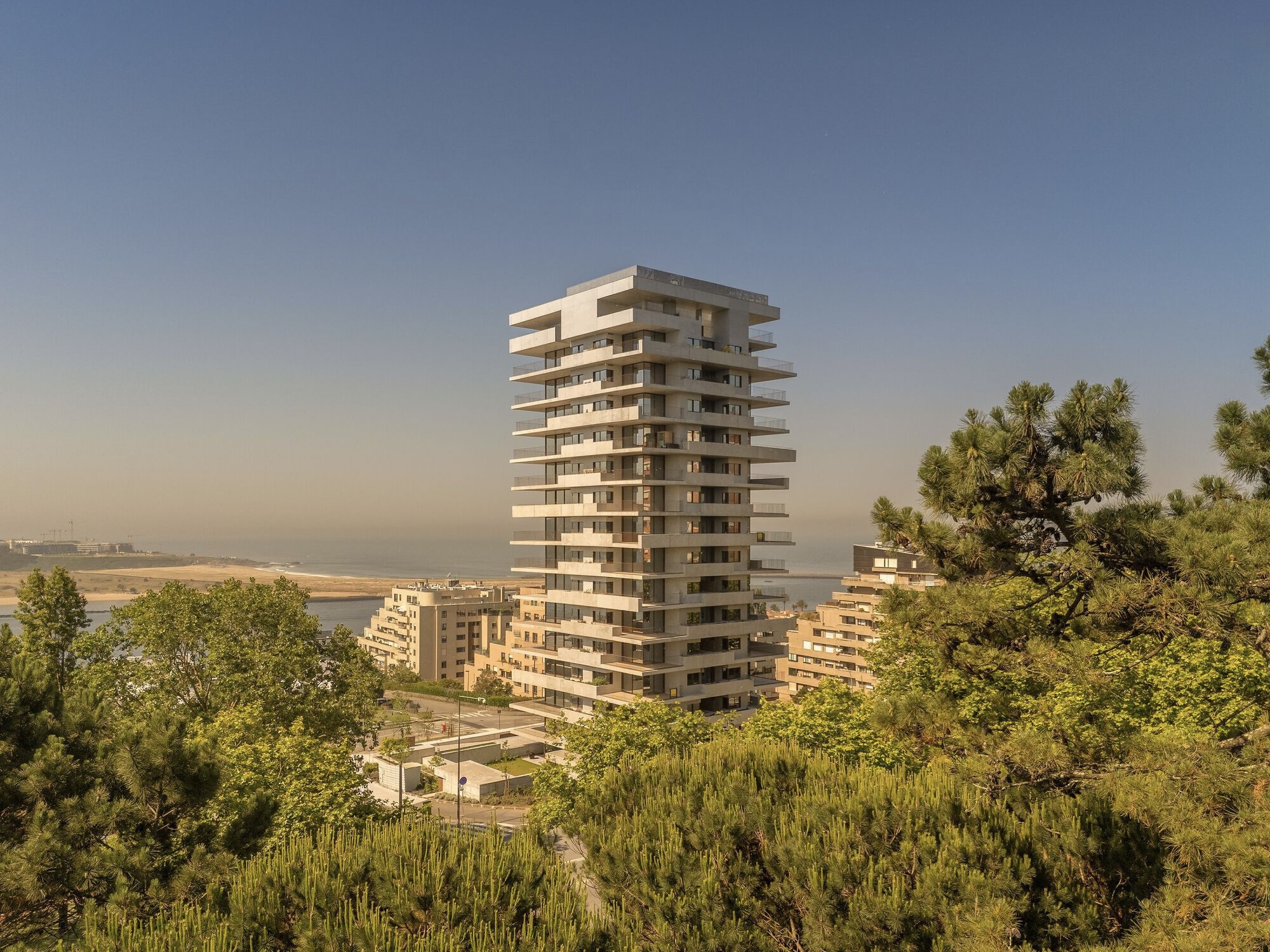
"Standing out for its uniqueness in the landscape and for its proximity to the sea, Miramar Tower is similar to the buildings in Pasteleira Park to the north, in proportion and dimension, but otherwise completely distinctive in its concept approach. The volumetric composition is the result of the architectural drive with the ambition to develop housing typologies with more than 200 square meters of balcony areas per floor."
"On top of the podium, a vertical volume with 15 storeys emerges, parallel to the road and with roughly the same height as the tower buildings in this area. By locating the building in the most central part of the plot, it ensures maximum spacing for all adjacent buildings. Evidencing a structuralist matrix with vertical dendriform section, the building is adaptable to the typology optimization."
Miramar Tower occupies a coastal site and echoes nearby Pasteleira Park buildings in proportion while asserting a distinct conceptual approach. The volumetric strategy prioritizes housing typologies with more than 200 square meters of balcony area per floor. A podium supports a 15-storey vertical volume aligned parallel to the road and comparable in height to neighboring towers. Central placement on the plot secures maximum spacing from adjacent buildings. A structuralist matrix with a vertical dendriform section enables typology optimization. Floors organized as one- or two-room units form a 360-degree spiral of terraces that reinforce visual and experiential verticality.
Read at ArchDaily
Unable to calculate read time
Collection
[
|
...
]