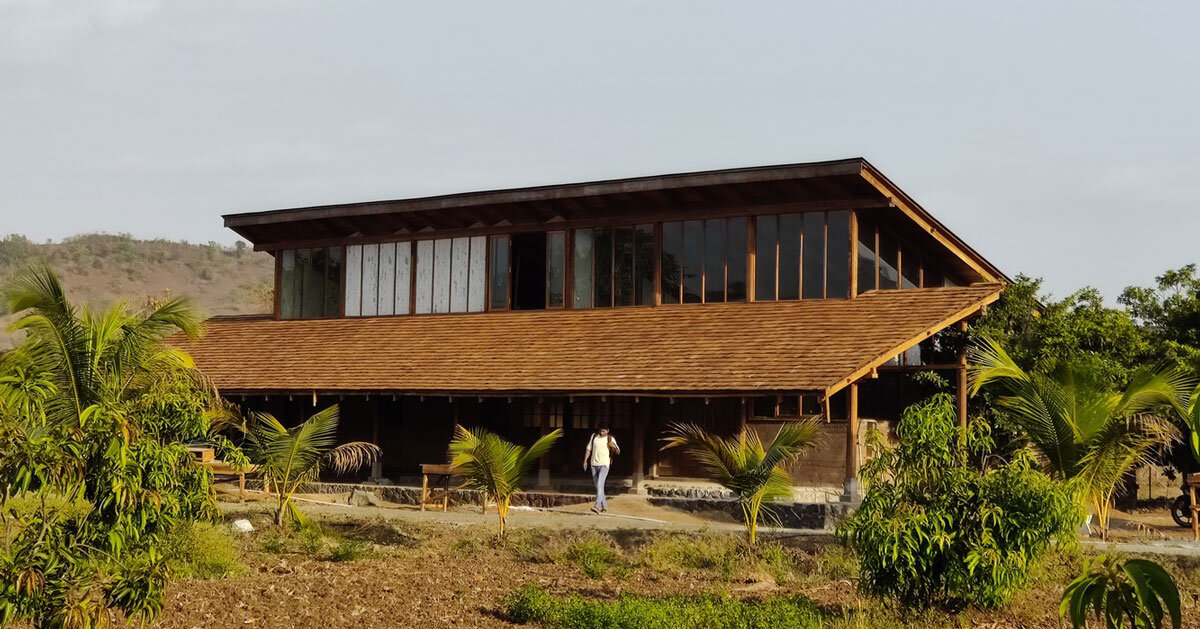
"The Pali House exemplifies a sustainable architectural approach, allowing for multipurpose spaces while integrating local materials and climate-responsive design in Maharashtra, India."
"This farmhouse's design by Metis Practice showcases a combination of basalt stone and rammed earth walls, aiming for low environmental impact through vernacular construction methods."
The Pali House, designed by Metis Practice, is a farmhouse in Maharashtra, India, that incorporates local materials and a sustainable architectural design. Positioned within a chickoo grove, the building features multipurpose spaces including communal and agricultural areas. Its orientation allows for receiving optimal natural light and cross ventilation, critical for the region's climate. The structure's foundation consists of basalt with rammed earth walls, topped by a unique copper-tiled roof, while emphasizing a low environmental impact and reliance on vernacular construction practices.
Read at designboom | architecture & design magazine
Unable to calculate read time
Collection
[
|
...
]