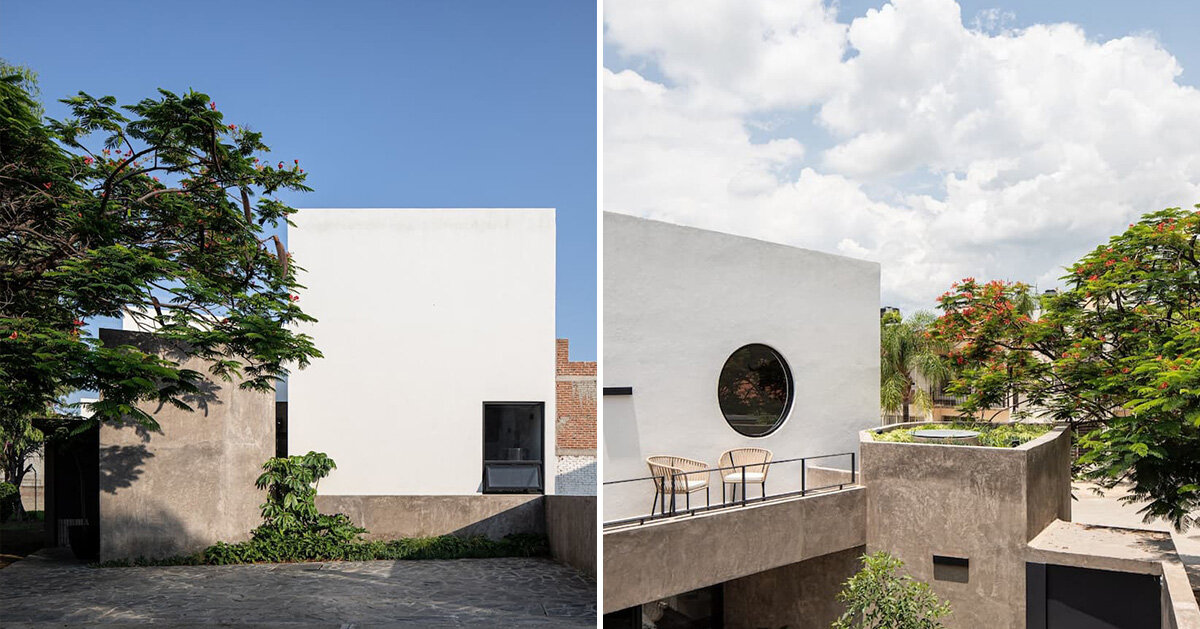
"Casa Gálvez by Estudio Villagálvez stands at the edge of a dense residential and industrial neighborhood in León, Mexico, where the city unexpectedly meets a strip of greenery. This adjacency defines the identity of the residence that opens toward a communal landscape of mature trees, including a flamboyant (Delonix regia) and a eucalyptus, integrating them into its composition and framing them as thresholds, companions, and internal landscapes."
"At the entrance, the flamboyant tree establishes scale and orientation before one even encounters the building. A covered zaguán, a traditional entrance passage in Spanish and Latin American architecture, mediates the passage inside, a vertical, concrete-framed space punctured by a circular oculus. This intermediary zone draws the eye upwards to the canopy and sets the tone for an experience structured around light, shadow, and the trees themselves."
"Once inside Casa Gálvez, the space opens abruptly into a double-height volume that recalls, in contemporary form, the troje, a traditional Mexican barn used for shelter and storage. Here, however, the typology is reimagined as a suspended wooden structure that becomes the heart of the home. On the ground floor, it accommodates the kitchen and dining room, while above, it extends into a TV room and study. Floating within the central void, this suspended troje organizes collective life, maintaining visual and spatial continuity across levels."
Casa Gálvez sits at the edge of a dense residential and industrial neighborhood in León, Mexico, adjacent to a communal strip of mature trees that include a flamboyant (Delonix regia) and a eucalyptus. The entrance is mediated by a covered zaguán with a circular oculus that frames the canopy and orients visitors toward the landscape. A suspended wooden troje defines a double-height central volume, containing the kitchen and dining below and a TV room and study above, while a vertical tower concentrates bedrooms and services. Interspersed patios connect interiors with vegetation, and the central patio operates as a bioclimatic device regulating light and air.
Read at designboom | architecture & design magazine
Unable to calculate read time
Collection
[
|
...
]