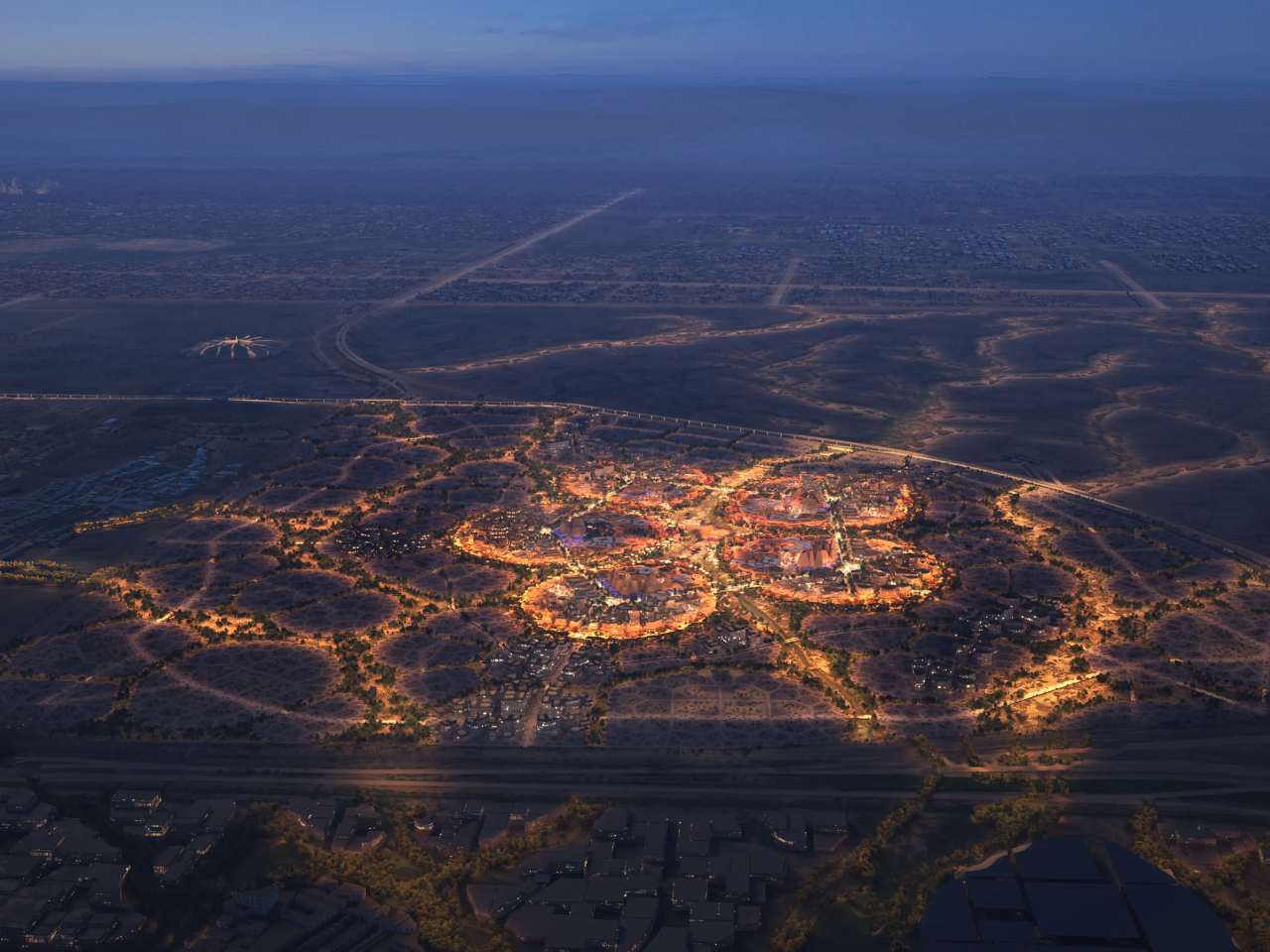
"The Laboratory for Visionary Architecture, led by Chris Bosse, has developed a master plan that treats the expo not as a temporary spectacle but as the foundation for a permanent global village. Strategically positioned between King Salman International Airport and Riyadh City, the six-square-kilometer site is designed from the outset to evolve seamlessly from expo grounds into a thriving residential and cultural district that serves the city's long-term growth rather than just the event's immediate needs."
"What makes LAVA's approach particularly compelling is how it abandons the rigid urban grids that have dominated Western car-based planning for over a century. Instead, the master plan follows the natural contours of Wadi Al Sulai, using parametric modeling to create an organic network of spaces that work with the desert landscape rather than against it. Cool routes formed by reactivated wadis extend outward from a central plaza, creating shaded pedestrian pathways and natural cooling microclimates that address Riyadh's harsh climate."
"The site organizes around five major districts radiating from the central plaza like petals, each dedicated to specific themes: Transformational Technology, Sustainable Solutions, Prosperous People, Saudi Arabia, and Global Collaboration. Each district functions as a unique village with its own amenities and architectural language based on fractal geometry, where patterns repeat at different scales to create coherence without monotony throughout the development."
World Expos often leave behind iconic structures alongside numerous empty pavilions and dismantled infrastructure that become expensive maintenance burdens. LAVA's master plan repurposes a six-square-kilometer site between King Salman International Airport and Riyadh City into a permanent global village that evolves into a residential and cultural district. The plan abandons rigid Western grids, follows the contours of Wadi Al Sulai using parametric modeling, and reactivates wadis to create shaded pedestrian cool routes and natural cooling microclimates. Five petal-like districts—Transformational Technology, Sustainable Solutions, Prosperous People, Saudi Arabia, and Global Collaboration—function as unique villages with amenities and a fractal geometric architectural language.
Read at Yanko Design - Modern Industrial Design News
Unable to calculate read time
Collection
[
|
...
]