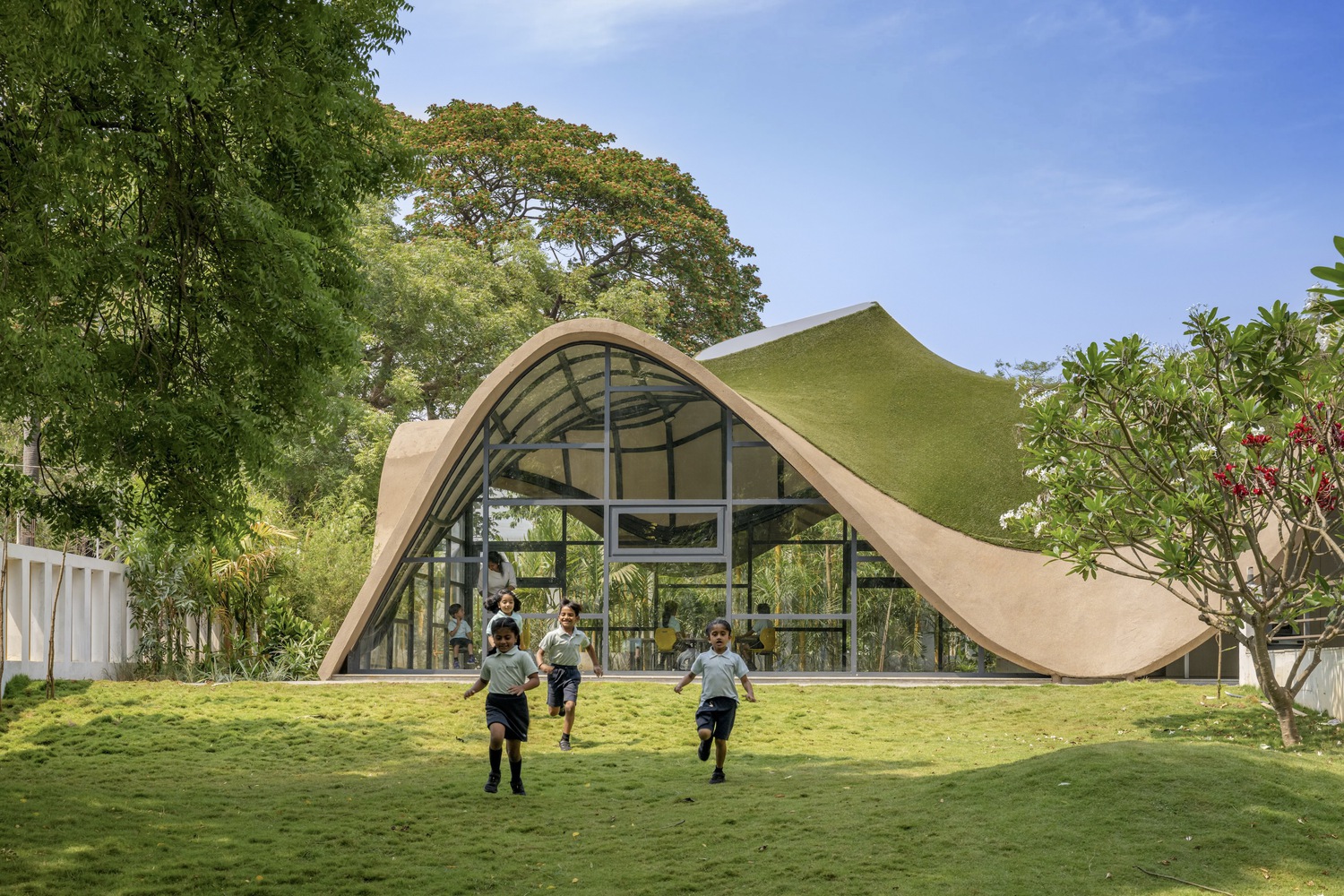
"Kindergarten architecture has long stood apart as a realm where design and imagination converge. Unlike most building typologies, these spaces are conceived not only to shelter and function but to shape the earliest experiences of curiosity, play, and social interaction. Throughout history, the design of kindergartens has evolved alongside pedagogical shifts, moving from modest, utilitarian beginnings to highly intentional environments that stimulate both learning and wonder."
"In contemporary practice, the typology has become a testing ground for architects to experiment with ideas that might seem unconventional in other programs. Projects increasingly integrate nature as a learning tool, turning courtyards, gardens, and open-air playgrounds into extensions of the classroom. Simultaneously, the use of color and form has moved beyond aesthetics, becoming a critical component in sparking imagination and aiding spatial recognition. These visual and tactile strategies transform kindergartens into microcosms of creativity, where the building itself participates in the child's formative experiences."
"Beyond the immediate educational environment, kindergartens today reflect broader societal ambitions. They function as community-oriented spaces, often hosting families and local events, while embodying spatial strategies that embrace flexibility, modularity, and sustainability. By combining playful design with social and environmental awareness, these projects illustrate how early childhood architecture can both celebrate imagination and respond to the complex realities of urban life."
Kindergarten architecture blends shelter and pedagogy to shape curiosity, play, and social interaction from the earliest years. Designs have shifted from utilitarian buildings to intentional environments that stimulate learning and wonder. Contemporary projects use the typology to test experimental ideas, integrating nature via courtyards, gardens, and open-air playgrounds as extensions of the classroom. Color and form serve functional roles in sparking imagination and aiding spatial recognition. Visual and tactile strategies create microcosms of creativity where the building participates in development. Kindergartens also act as community hubs, emphasizing flexibility, modularity, and sustainability while addressing urban social and environmental realities.
#early-childhood-architecture #play-based-design #nature-integrated-learning #community-spaces #sustainability
Read at ArchDaily
Unable to calculate read time
Collection
[
|
...
]