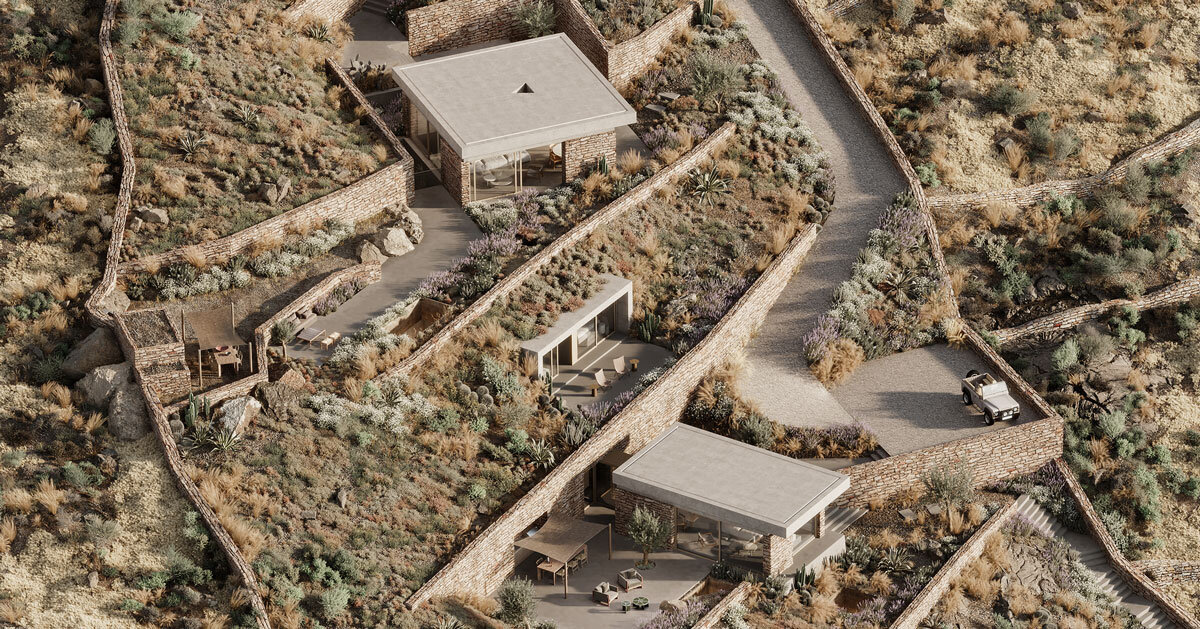
"Located on a sloping plot in Folegandros, , the by Kapsimalis Architects is positioned within a terraced landscape formed by historic retaining walls (xerolithies) and low vegetation. The southwest orientation provides open views toward the Aegean Sea and the surrounding agricultural terrain. Access to the site occurs from an old rural road along the eastern boundary, continuing through natural paths and steps integrated into the terrain."
"The house is divided into four interconnected parts distributed across different levels, reflecting the elongated and stepped form of the plot. The building volumes follow two primary directions, one aligned with the site's westward orientation and another with the southwest angle of its stone terraces. This organization establishes two main typologies: freestanding pavilion-like structures for communal areas and partially subterranean volumes for private spaces."
The residence sits on a sloping plot in Folegandros within a terraced landscape of historic retaining walls (xerolithies) and low vegetation. The southwest orientation opens views to the Aegean Sea and surrounding agricultural terrain. Access follows an old rural road and natural paths and steps integrated into the terrain. The house is divided into four interconnected parts across different levels that follow the elongated, stepped form of the plot. Volumes align in two primary directions, creating freestanding pavilion-like communal areas and partially subterranean private volumes. Pavilions reinterpret single-room stone buildings and Cycladic temple geometry, while 'cave' volumes reference semi-buried storage. Stone, concrete, and oak are primary materials, with partial embedding and reuse of existing terraces. The upper pavilion hosts an open-plan living, dining, and kitchen linked to an entrance patio and an outdoor courtyard.
#terraced-residence #vernacular-reinterpretation #landscape-integration #stone-and-concrete #folegandros
Read at designboom | architecture & design magazine
Unable to calculate read time
Collection
[
|
...
]