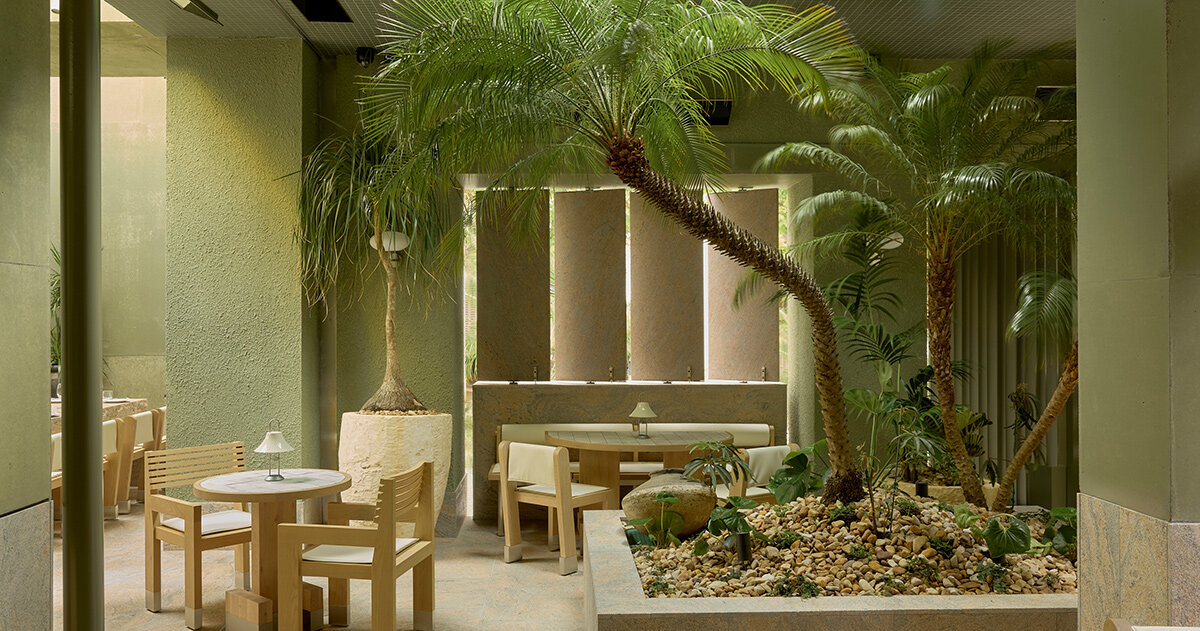
"Golden Avenue, designed by J.AR OFFICE, has opened as a new hospitality destination for the heart of Brisbane's CBD neighborhood. The multi-level restaurant and bar precinct is conceived as a lush courtyard for the city, combining architecture, interiors, and landscape to create an urban sanctuary within a dense commercial district. The project is operated by the hospitality group Anyday, which calls for the venue to introduces a spatial typology that emphasizes openness, greenery, and climate-responsive design rather than enclosed dining environments typical of the CBD."
"Golden Avenue occupies a low-rise, heritage-protected pocket of Brisbane, adjacent to historic buildings and surrounded by high-rise towers beyond. The team at J.AR OFFICE approached the site with a deliberate sensitivity to scale, choosing a human-level form to engage directly with the street. The design emphasizes the Australian city's subtropical climate as an integral part of the hospitality experience. The structure itself draws from brutalist sensibilities, using green-tinted off-form concrete, pink Juparana stone, and dense plantings to form a layered and textured palette."
Golden Avenue occupies a low-rise, heritage-protected pocket in Brisbane's CBD and is adjacent to historic buildings and high-rise towers. The project uses a human-scale form to engage the street and embraces the subtropical climate as part of the hospitality experience. Materials include green-tinted off-form concrete, pink Juparana stone and dense plantings to create a textured, layered palette that contrasts monolithic mass with abundant greenery. The open-air building minimizes mechanical cooling through shading, thermal mass, passive ventilation and ceiling fans. Seven retractable roofs and operable shutters allow adaptation to changing weather. The venue is operated by hospitality group Anyday.
Read at designboom | architecture & design magazine
Unable to calculate read time
Collection
[
|
...
]