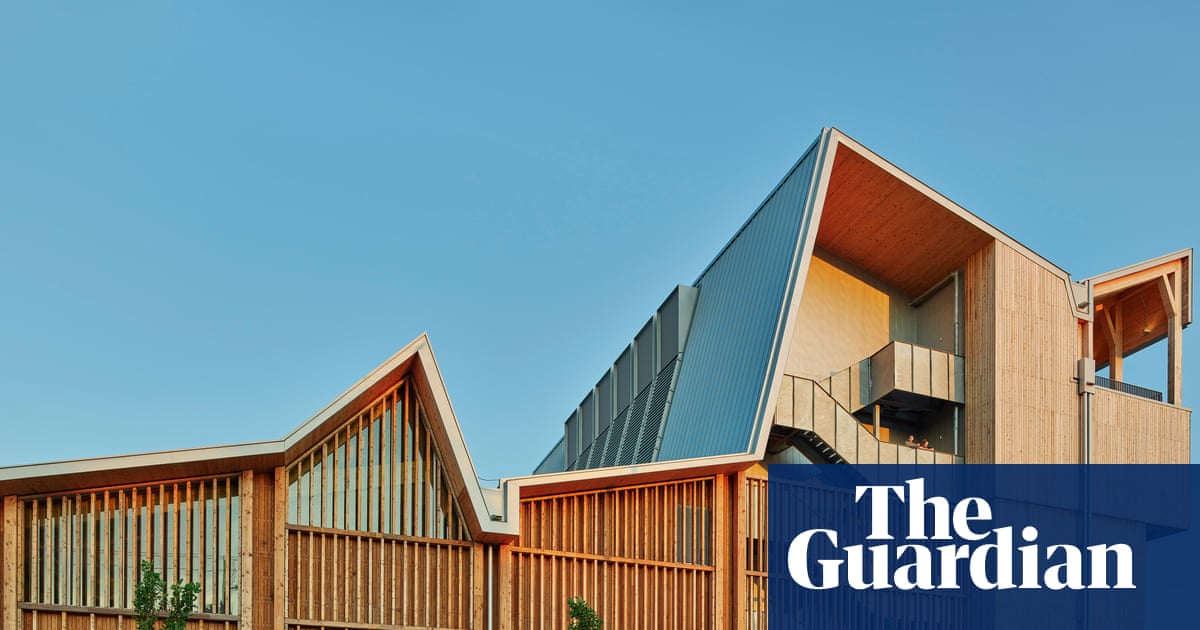
"Standing opposite a 200-space Walmart parking lot, the Anthony Timberlands Center for Design and Materials Innovation looks like a group of great big barns caught in a highway pile-up. It begins as a low wooden shed at the back, before suddenly buckling up in jagged folds, its roofline jerking in staccato slopes until it greets the highway with a six-storey shop window."
"We imagined the building as a storybook of wood, says Yvonne Farrell, co-founder of Dublin architects Grafton, the Pritzker prize-winning firm behind the project, with local firm Modus. They wanted something hewn, carved, jointed, woven, assembled, layered, laminated showing all the possibilities of building with timber. The angular wooden hangar provides a huge new workshop, studio space and auditorium for the University of Arkansas's Fay Jones school of architecture,"
The Anthony Timberlands Center for Design and Materials Innovation sits on Martin Luther King Jr Boulevard in Fayetteville, Arkansas, opposite a large Walmart parking lot. The building's jagged timber form rises from a low shed into folded rooflines and a six-storey glass-facing workshop filled with robotic arms, drills and gantry cranes. Grafton, with local firm Modus, designed the center to demonstrate hewn, jointed, woven and laminated timber techniques for low-carbon construction. The facility contains a major workshop, studios and an auditorium for the University of Arkansas Fay Jones School of Architecture to support hands-on making and materials research.
Read at www.theguardian.com
Unable to calculate read time
Collection
[
|
...
]