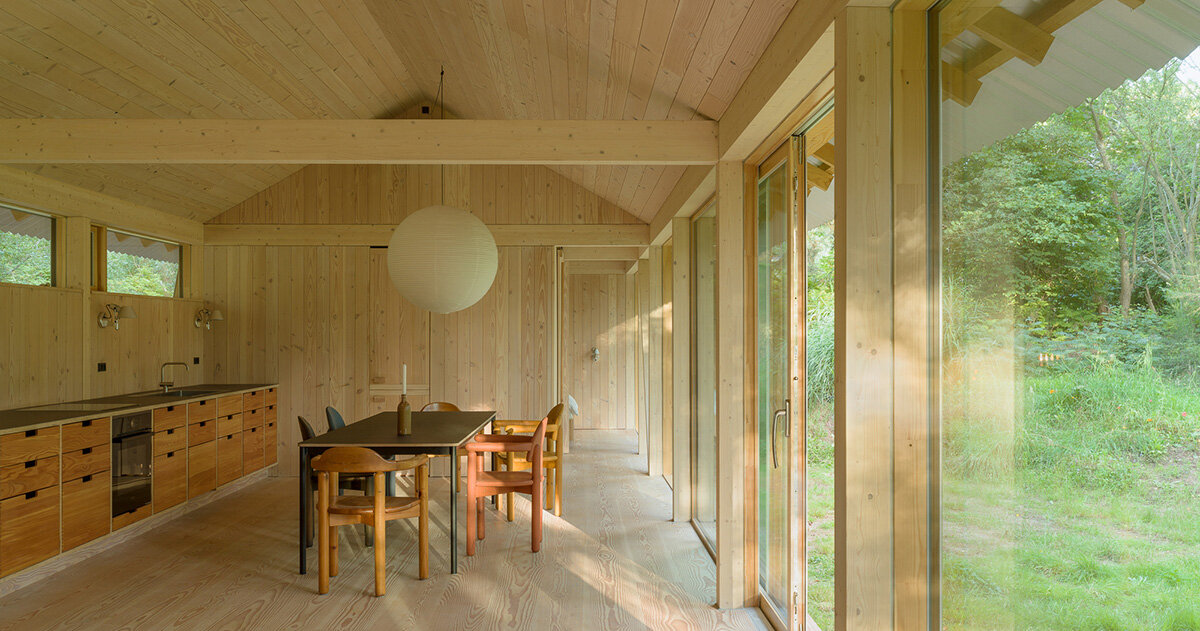
"The Vollerup House's elongated, single-story form serves as a calming horizontal contrast to the upright trees, creating spatial intimacy and visual clarity."
"Its southern facade, adorned with floor-to-ceiling glazing, allows filtered daylight to enrich the interior, fostering a deep connection with the serene forest backdrop."
The Vollerup House, designed by Høyer Arkitektur, is a summer retreat in northwestern Zealand, Denmark, harmoniously integrating with its wooded site. The low, elongated structure serves as a counterpoint to the surrounding birch and pine trees, creating spatial intimacy while offering visual clarity. The design includes a more closed north facade for privacy and an open south facade, featuring extensive glazing that invites natural light and connects the interior with the forest environment. The use of local materials and traditional forms underscores the house's relationship with its rural context.
Read at designboom | architecture & design magazine
Unable to calculate read time
Collection
[
|
...
]