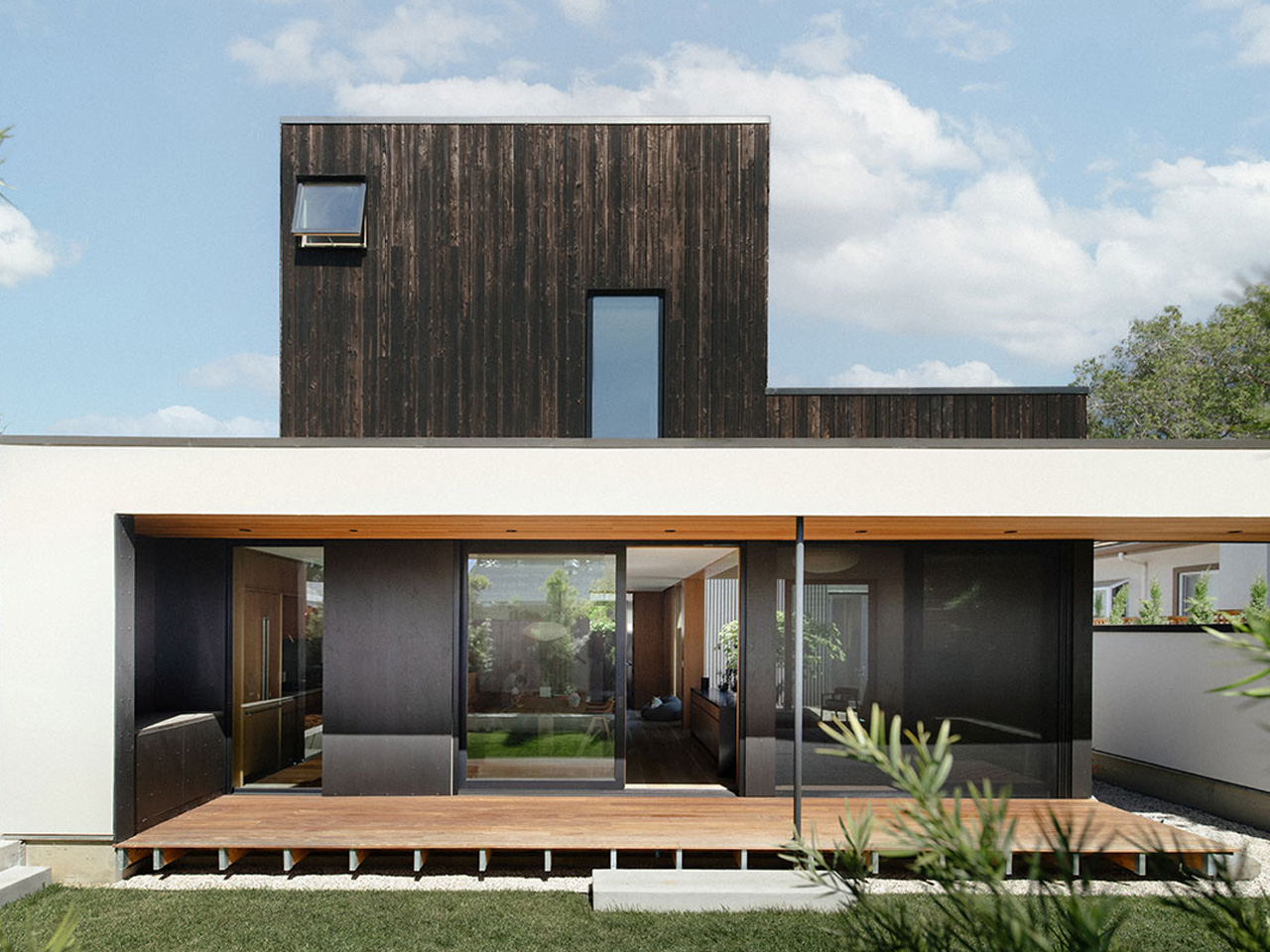
"In a quiet Cupertino neighborhood, just miles from Apple's sprawling campus, SHED Architecture & Design has created something exciting, a home that whispers rather than shouts, finding tranquility in one of the world's most dynamic regions. The Cupertino Courtyard House stands as a masterful example of how Japanese design principles can breathe new life into California modernism. Nestled among Mission and Spanish Colonial-style homes near the city's iconic Eichler district, this 1,850-square-foot residence manages to feel both timeless and distinctly contemporary."
"The answer lies in the home's beating heart. It is a central landscaped courtyard that serves as the organizing principle for the entire design. Drawing inspiration from Japanese garden traditions, this outdoor room becomes the meditative core around which all interior spaces revolve. Each room opens toward this garden sanctuary, creating what the architects describe as "a quiet rhythm between interior and exterior.""
"From the street, the home presents a respectful face to its neighbors with white stucco walls that echo surrounding houses. However, the second level reveals the home's modern character through striking black shou sugi ban wood cladding, a nod to Japanese building traditions that adds both beauty and durability. This stepped massing isn't merely aesthetic; it's a thoughtful response to strict local zoning requirements that transforms constraint into architectural opportunity."
The Cupertino Courtyard House is a 1,850-square-foot residence that melds Japanese design principles with California modernism. A central landscaped courtyard organizes the plan, with every room opening toward the outdoor meditative space to foster privacy and connection to nature. From the street, white stucco walls harmonize with neighboring Mission and Spanish Colonial homes, while the second level employs black shou sugi ban wood cladding that announces modern character and responds to zoning constraints through stepped massing. Natural materials—cedar screens, deep overhangs, wood, plaster, and stone—mediate light, provide privacy, and imbue warmth and durability throughout the home.
Read at Yanko Design - Modern Industrial Design News
Unable to calculate read time
Collection
[
|
...
]