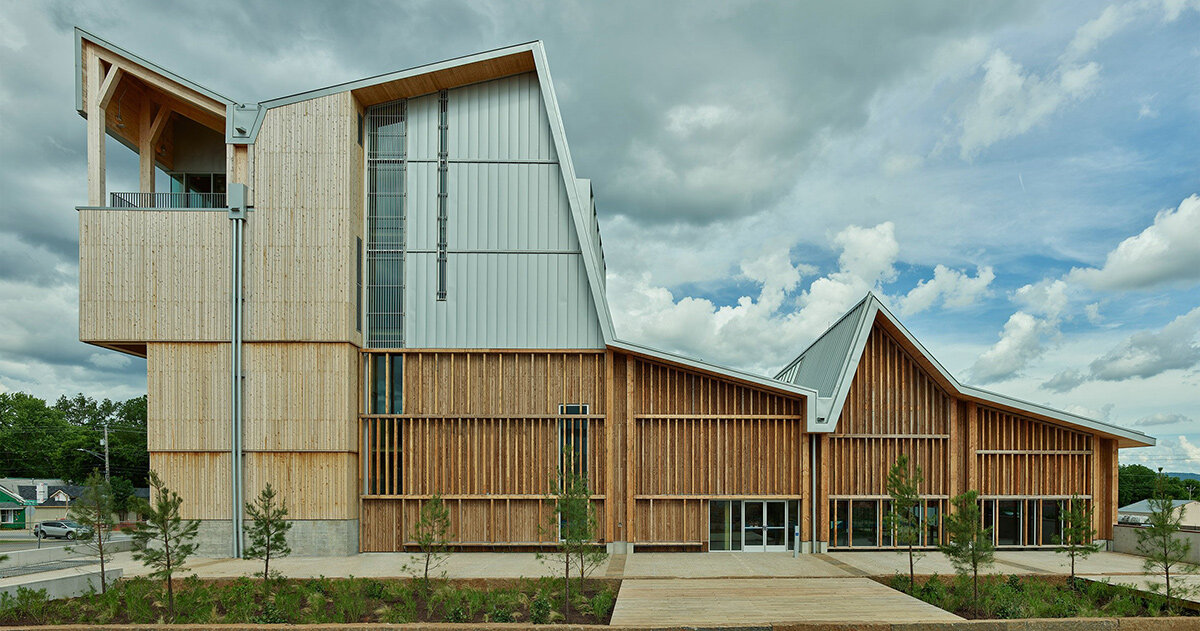
"The Anthony Timberlands Center for Design and Materials Innovation opens at the University of Arkansas in Fayetteville, marking Grafton Architects' first completed project in the United States. Designed in collaboration with local firm Modus Studio, the 42,000-square-foot mass-timber building stands as a new precedent for environmentally-responsive campus architecture informed by material research and regional identity. The center is both an academic facility and a working laboratory dedicated to timber design, sustainable forestry, and digital fabrication."
"With classrooms, studios, galleries, and a double-height fabrication hall, the building is a core component of the university's growing Art and Design District. Dean Peter MacKeith describes the center as 'a living curriculum' which allows students to engage with the full lifecycle of architecture, from material sourcing to assembly. At the same time, the project supports faculty research into affordable housing, forestry, and emerging timber technologies."
The Anthony Timberlands Center for Design and Materials Innovation is a 42,000-square-foot mass-timber facility at the University of Arkansas in Fayetteville, marking Grafton Architects' first completed U.S. project and designed with local firm Modus Studio. The building functions as both an academic facility and a working laboratory for timber design, sustainable forestry, and digital fabrication, containing classrooms, studios, galleries, and a double-height fabrication hall. The structure reveals layers of native Arkansas species such as Southern Yellow Pine, white oak, and red cedar, and features a cascading CLT roof supported by glue-laminated beams that double as rainwater gutters and climate-mediating elements.
Read at designboom | architecture & design magazine
Unable to calculate read time
Collection
[
|
...
]