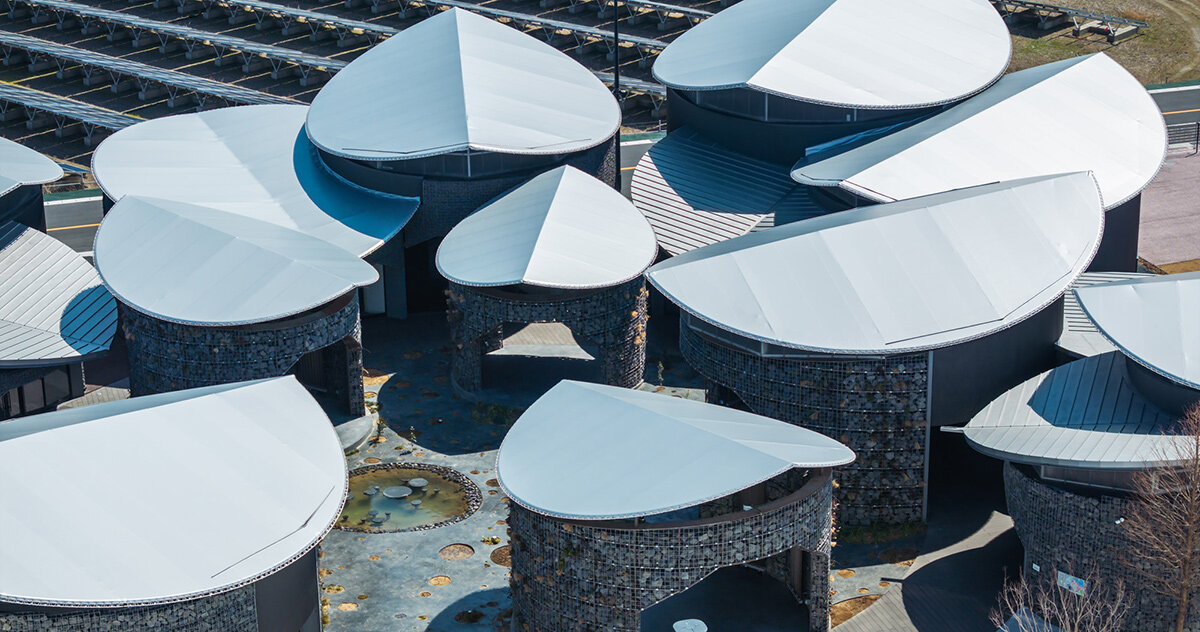
"The Future Life Village pavilion stands at the heart of Expo 2025 Osaka as an official venue organized under the theme of 'Co-Creation and Dialogue.' Designed by Japanese studio KOMPAS as a tiny, village-like complex, the pavilion brings together three exhibition programs - Future Life Experience, Team Expo Pavilion, and Best Practices. Reflecting the Expo's guiding principle of 'Decentralization and Dispersion,' the design draws from the ecological memory of Yumeshima, a reclaimed island transformed into a biodiverse wetland."
"At its core is a central courtyard that acts as living green infrastructure, symbolizing the cycle of life. Scattered planting beds and ponds highlight individual plant species, encouraging visitors to encounter an environment where people and nature coexist. Around the courtyard of Osaka's Future Life Village, circular exhibition units of varying sizes are positioned along a continuous ring-shaped circulation path. With this configuration, the team at KOMPAS allows each unit to function independently while maintaining a sense of collective unity within the Expo. The ring pathway creates a natural flow of people, and invites visitors to freely explore the village."
"Exhibition units facing the courtyard are built with gabion walls, or hollow mesh partitions filled with stone. Constructed with steel rebar trusses and welded mesh, these cage-like walls support ventilation, filter sunlight, and even welcome plant growth. Their infills - vitrified slag stones from incinerated industrial waste and synthetic pumice made from recycled glass - highlight the project's experimental use of recycled materials and its commitment to sustainability within the urban context of Osaka."
Future Life Village at Expo 2025 Osaka functions as a tiny, village-like pavilion designed by KOMPAS under the theme of Co-Creation and Dialogue. The pavilion unites three exhibition programs—Future Life Experience, Team Expo Pavilion, and Best Practices—around a central courtyard that serves as living green infrastructure inspired by Yumeshima’s biodiverse wetland. Circular exhibition units sit along a ring-shaped path, enabling independent displays while preserving collective unity and encouraging free exploration. Gabion walls of steel rebar and welded mesh filled with recycled vitrified slag and synthetic pumice support ventilation, filter sunlight, and foster plant growth, emphasizing sustainability and experimental material reuse.
Read at designboom | architecture & design magazine
Unable to calculate read time
Collection
[
|
...
]