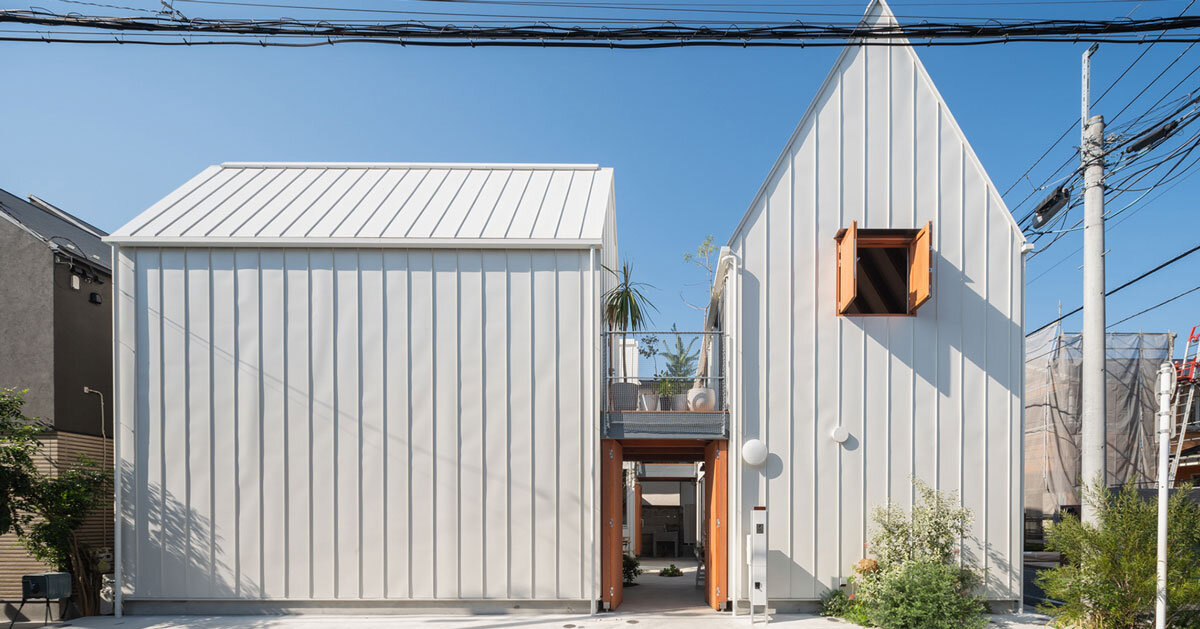
"Kaku-Kaku Kanadel, designed by Takeshi Hosaka, is a house in , , conceived for a family of three who are also practicing artists. The balances individual creative spaces with shared areas, creating a domestic environment that accommodates both private work and family life. The house is composed of four interconnected volumes, each defined by distinct roof forms. Together, they create a small village-like configuration, linked by gardens, terraces, and passageways."
"Each family member is provided with a dedicated wing: one for scriptwriting, one for illustration, and one for musical practice. A shared living room anchors the plan, serving as the central space for gathering. The architectural team at Takeshi Hosaka organizes the spatial layout in a way that allows simultaneous activity across the household while maintaining visual and spatial connections through the open courtyards and terraces."
"The project's name derives from the Japanese words kaku, 書く, (to write), kaku, 描く, (to draw), and kanadel, 奏でる, (to play music), reflecting the creative practices that define the household. The architecture translates these three modes of making into spatial form, where roofs express individuality while the arrangement of buildings and paths creates a collective identity. Kaku-Kaku Kanadel is a courtyard house in Tokyo designed by Takeshi Hosaka"
The house is composed of four interconnected volumes, each defined by distinct roof forms that give individual identity to each wing. The volumes are arranged like a small village, connected by gardens, terraces, and passageways that form a network of outdoor and semi-outdoor spaces. Each family member has a dedicated wing—one for scriptwriting, one for illustration, and one for musical practice—while a shared living room anchors social life. Spatial layout permits simultaneous activities while maintaining visual and spatial connections through open courtyards and terraces. The name derives from Japanese words for writing, drawing, and playing music, translating creative practices into architectural form.
Read at designboom | architecture & design magazine
Unable to calculate read time
Collection
[
|
...
]