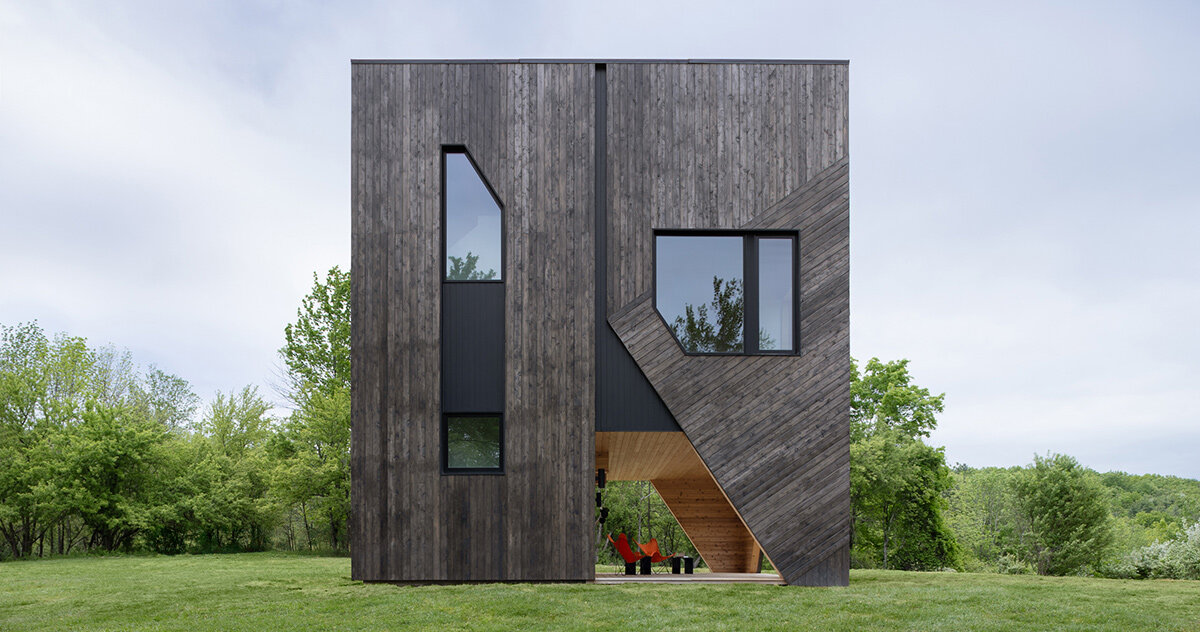
"Conceived during the pandemic, the project embodies a distinctly contemporary form of domesticity, informed by self-sufficiency and adaptability. FORMA founders Miroslava Brooks and Daniel Markiewicz - longtime friends, collaborators, and first-time homebuilders - purchased the nine-acre parcel in 2020. What began as a shared escape from city life soon evolved into a five-year process of experimentation and perseverance. With costs escalating and labor scarce, they reworked their vision repeatedly, turning constraint into catalyst."
"As budgets tightened, the team distilled the concept to its essence - a three-bedroom, three-bath dwelling organized around a 700-square-foot footprint. Its double-height living and dining space occupies the upper floor, suspended above a modest base to frame broad views toward the Catskills and Berkshires. This vertical organization balances efficiency with openness. The lower level anchors the house to the hillside, while the elevated main space captures light from multiple orientations. Each level feels distinct yet continuous, connected by controlled shifts in volume and view."
The House on a Hill sits atop a wooded slope in Hillsdale, New York as a black cedar volume oriented to capture views toward the Catskills and Berkshires. FORMA reduced an initial two-story vision into a 700-square-foot footprint housing three bedrooms and three baths, with a double-height living and dining space elevated to frame landscape views. Budget and labor constraints drove repeated revisions, leading to material restraint, angled supports, and a vertical organization that anchors a lower level into the hillside while lifting the main living area. Circulation and volume shifts create distinct yet continuous spaces that balance openness with efficiency.
Read at designboom | architecture & design magazine
Unable to calculate read time
Collection
[
|
...
]