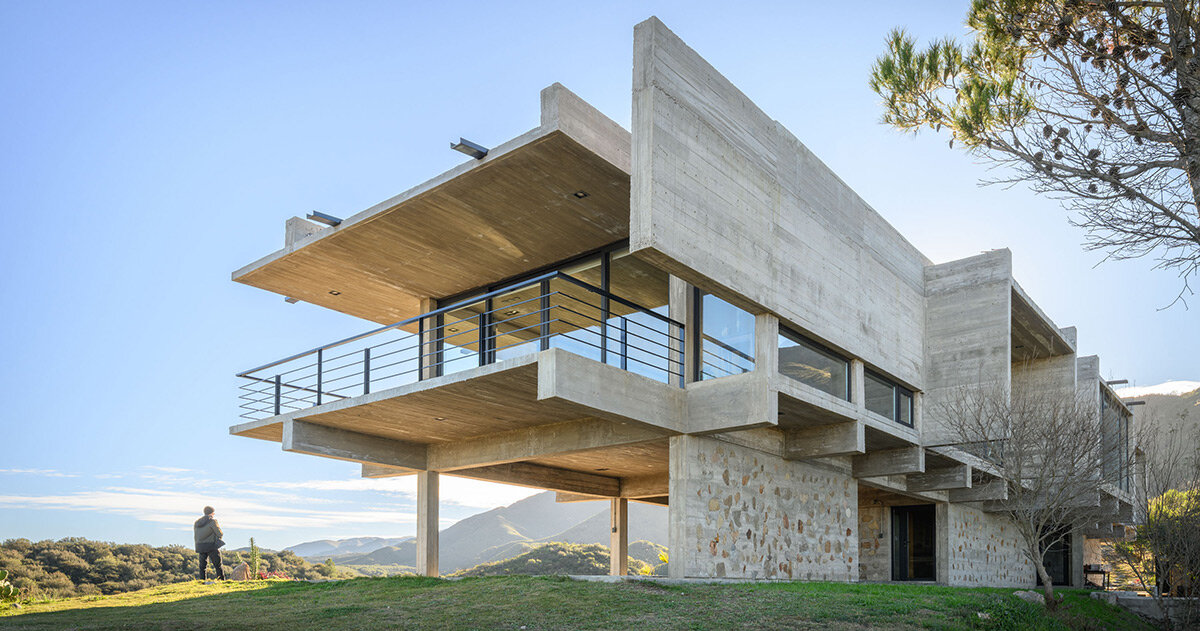
"The House on El Dragón by Estudio Cristian Nanzer is located in the Punilla Valley of Córdoba, Argentina, near Cerro El Dragón between the towns of La Falda and Huerta Grande. The setting is defined by semi-arid mountain terrain, where steep foothills mark the transition between the valley and the Sierras Chicas. From its elevated plateau, the home takes full advantage of the panoramic views, aligning its orientation toward the northwest."
"The team at Estudio Cristian Nanzer organizes its House on El Dragón across two levels with a linear layout. The ground floor is conceived as a solid plinth built from cyclopean concrete walls. These heavy, stone-filled walls hold the more functional spaces: guest rooms, a workshop, service areas, and the garage. From here, the main entrance also connects to a terrace that extends outward, linking this grounded base to the surrounding terrain."
The house sits on the highest point of a plot near Cerro El Dragón in Córdoba's Punilla Valley and is oriented northwest to capture panoramic views. The dwelling is arranged linearly across two levels, with a heavy cyclopean concrete plinth at ground level containing guest rooms, a workshop, service areas, and a garage. A main entrance from the plinth opens to a terrace that connects the building to the terrain. Thick stone-filled walls anchor the structure and reference surrounding geology. An upper floor in exposed concrete uses a modular grid and wide spans to organize open living and social areas.
Read at designboom | architecture & design magazine
Unable to calculate read time
Collection
[
|
...
]