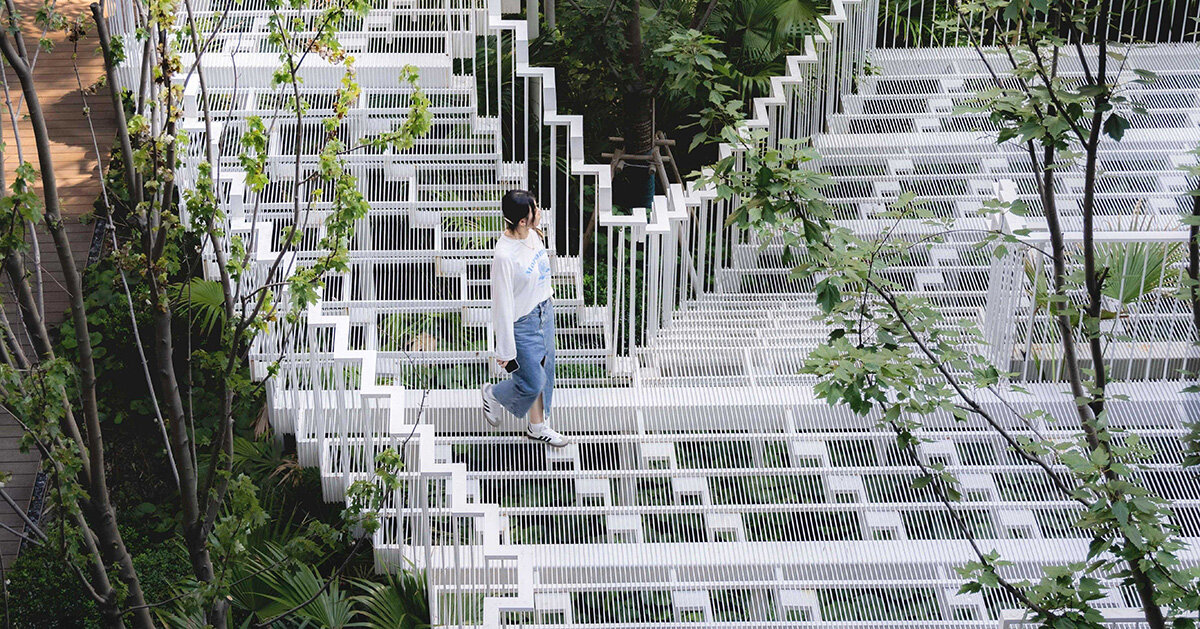
"Lacy Steps Garden, a nine-meter-deep sunken courtyard, serves as a sculptural landmark and communal living space, connecting homes, amenities, and nature across three levels."
"The distinctive metal mesh facade of Lacy Steps Garden functions like a veil, draping the void with an airy transparency, welcoming sunlight and rain while fostering visual continuity."
"The central platform, part amphitheater, part terrace, offers a flexible stage for everyday life, with sculpted steps and seating that invite a range of informal activities."
"Lacy Steps Garden presents a reimagined approach to private residential developments, moving beyond decorative greenery to create an engaging sculpted landscape."
Lacy Steps Garden, located in Shanghai's Yanlord Arcadia residential complex, is a nine-meter-deep sunken courtyard designed as a sculptural landmark and communal living area. The design features a fluid geometric composition centered around a cascading staircase connecting three levels. Users experience various spaces including a badminton court, swimming pool, gym, community library, and a flexible central platform for activities. The metal mesh facade allows light and rain in, promoting a harmonious relationship between nature and architecture, while enhancing community interaction and spontaneity in a multi-use environment.
Read at designboom | architecture & design magazine
Unable to calculate read time
Collection
[
|
...
]