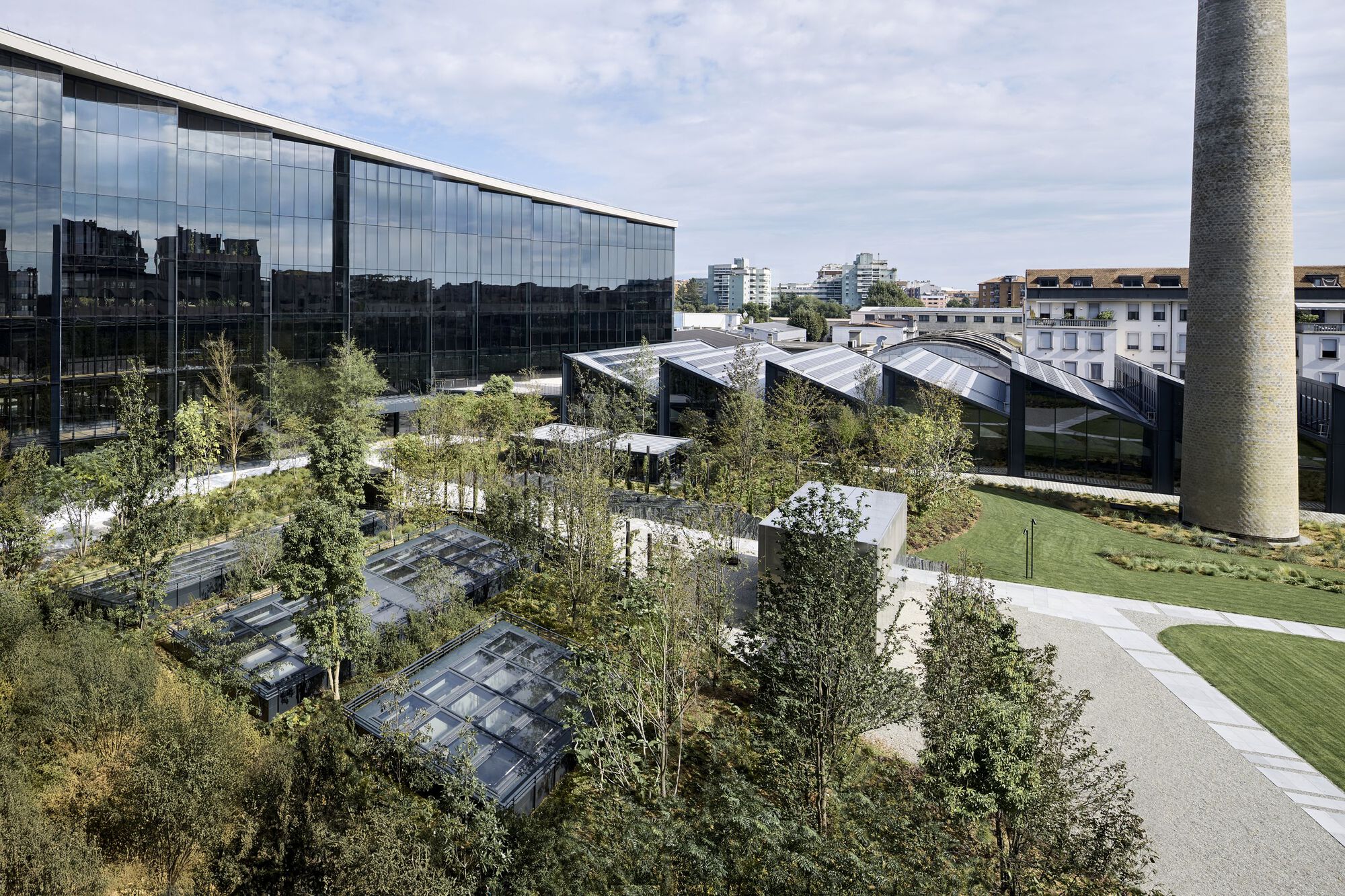
"ACPV ARCHITECTS Antonio Citterio Patricia Viel presents Casa Moncler, the new headquarters of the brand, located within the Symbiosis District in Milan, a strategic area of urban regeneration in the southern quadrant of the city. The project takes the form of a complex spanning 77,000 square meters, distributed across six above-ground floors and two basement levels, reaching a total height of approximately 32 meters."
"The new headquarters for Moncler reinterprets contemporary industrial architecture by evoking the morphology and materiality of the site's original manufacturing context, transforming these references into an architectural language that is both essential and sophisticated. The main building stands out for its rigorous compositional layout and its restrained formal presence. The volumetric articulation also includes a semi-underground showroom, whose architecture features a shed roof that establishes a dialogue with the surrounding structures."
Casa Moncler occupies 77,000 square meters across six above-ground floors and two basement levels, accommodating over 700 employees with highly flexible workspaces. The project prioritizes advanced environmental performance while referencing the site's manufacturing past through materiality and morphology. A semi-underground showroom with a shed roof intersects the main volume and helps define the campus perimeter. The design embraces Building-as-a-City principles to accommodate diverse functions and foster interaction among typologies. Elements of industrial archaeology, including a historic chimney, are repurposed and integrated to reinforce continuity between past and present within Milan's urban fabric.
Read at ArchDaily
Unable to calculate read time
Collection
[
|
...
]