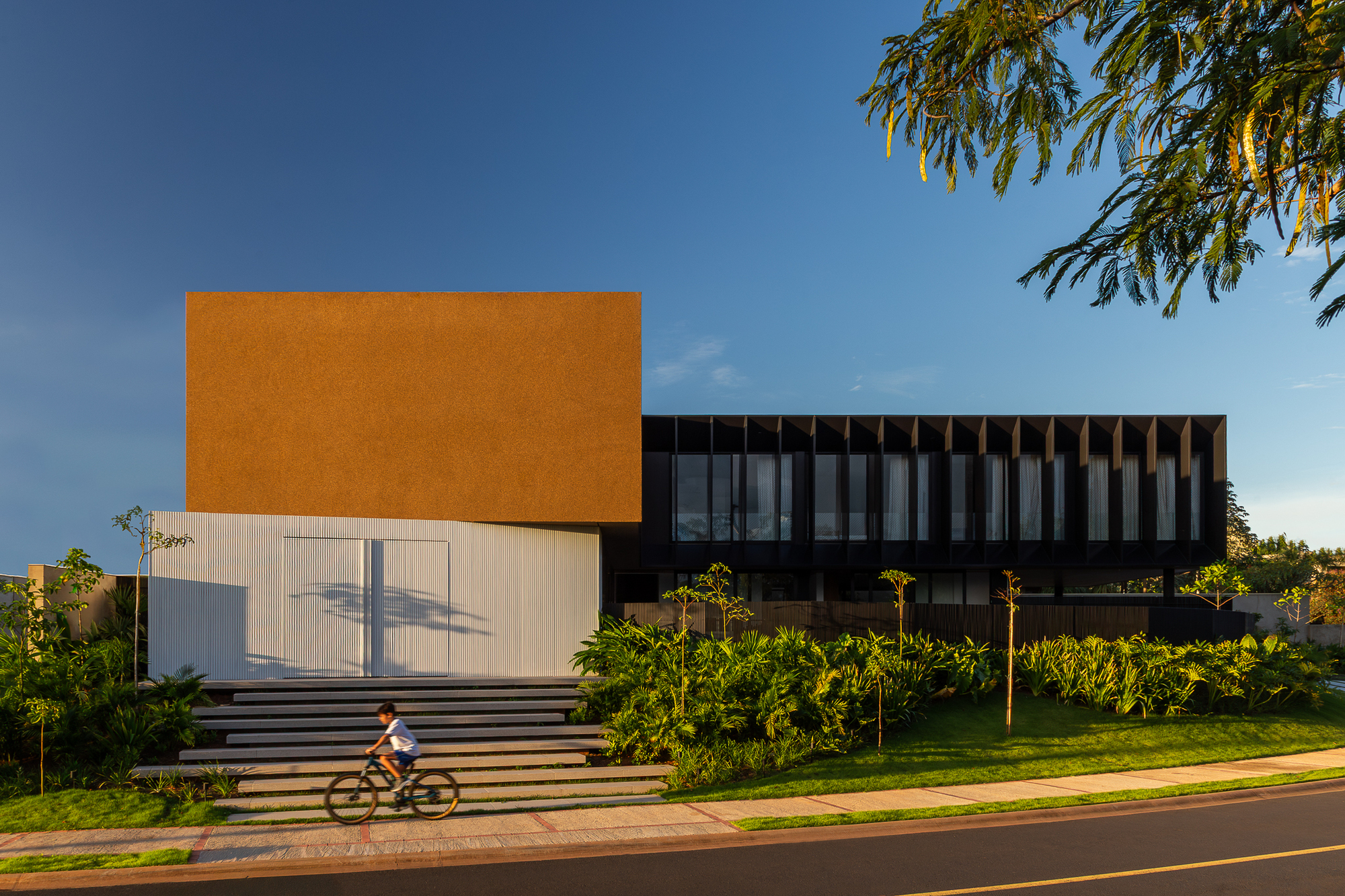
"Israel Gollino Text description provided by the architects. The Buritis House project was born from the desire to enhance the visual relationship between architecture and the Cerrado landscape, while addressing the needs of a large family. As a design strategy, we sought to explore the potential of the plot which enjoys a privileged view of a preserved natural area and respond thoughtfully to its specific constraints."
"Area of this architecture project Area: 550 m Completion year of this architecture project Year: 2025 Photographs:Israel Gollino Brands with products used in this architecture project Manufacturers: AutoDesk, Fabrilis, Trimble Navigation, Unilight, Zaka Aluminios, Icaro Design Lead Architect: Alexandre Aguirre Design Team: Alexandre Aguirre, Bruno Soler Decoration: Alexandre Aguirre, Aline Henriques, Bruno Soler Landscape Design: Alexandre Lico More SpecsLess Specs"
Buritis House enhances the visual relationship between architecture and the Cerrado landscape while addressing a large family's programmatic needs. The design exploits a plot with a privileged view toward a preserved natural area and responds to site constraints through careful orientation and spatial organization. The completed house covers 550 m2 and reached completion in 2025. Project collaborators and products include AutoDesk, Fabrilis, Trimble Navigation, Unilight, Zaka Aluminios and Icaro Design. Lead architect Alexandre Aguirre coordinated a team including Bruno Soler, with decoration by Alexandre Aguirre, Aline Henriques and Bruno Soler, and landscape design by Alexandre Lico.
Read at www.archdaily.com
Unable to calculate read time
Collection
[
|
...
]