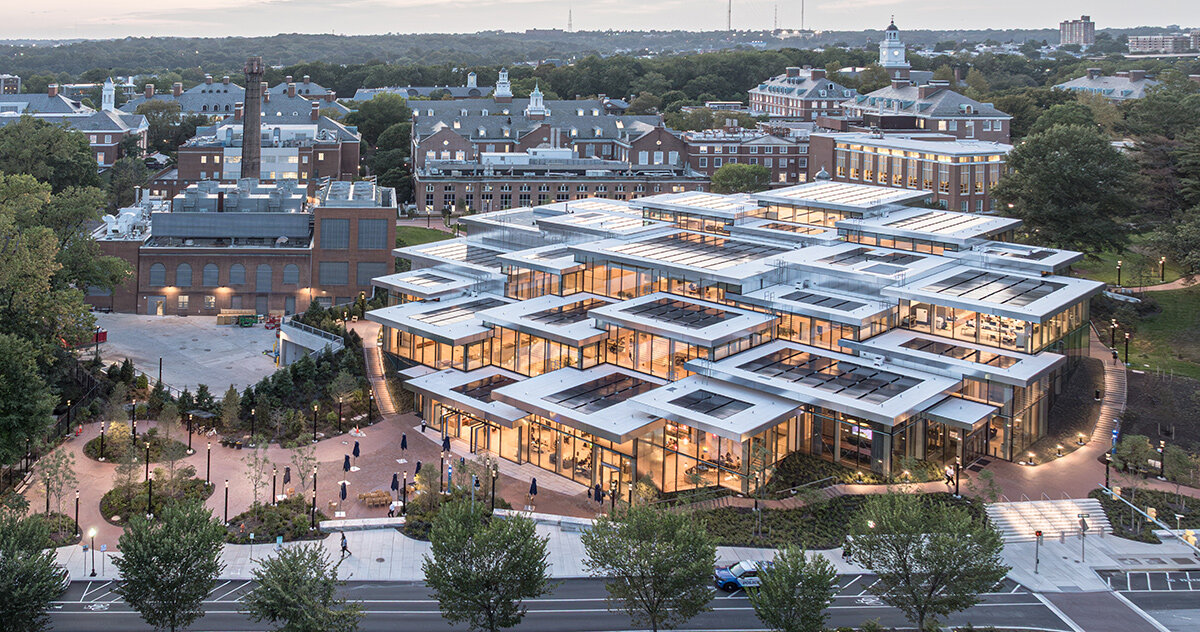
"Set into the sloping site at 33rd and Charles Street, the building unfolds as a composition of mass timber volumes cascading down the hill. The series of 29 interlinked pavilions, framed in wood and topped with cantilevered flat roofs, creates a sequence of sheltered terraces and accessible entries on each level. Nearly 1,000 photovoltaic panels line the roofscape, supplying roughly half of the building's energy and underscoring Johns Hopkins' sustainability goals. The building is targeting LEED Platinum certification."
"Bjarke Ingels Group (BIG)'s design introduces a language of lightness and openness along the edge of Johns Hopkins University's Homewood campus. Exposed acoustic dowel-laminated timber ceilings and beams bring a quiet warmth to the interior, where natural daylight moves across wood surfaces and limestone floors. The glazed facade frames activity within - study groups, performances, meals - to create visibility between the university and the city."
"Inside, a central stair anchors the plan. Lined with built-in seating and greenery, it connects the four levels while forming a vertical commons, described by the architects as the building's living room. Around it, a network of adaptable rooms accommodates rehearsal studios, club spaces, recording booths, and lounges. The program remains flexible and unassigned, and invites daily use and spontaneous interaction."
The Bloomberg Student Center opened on Johns Hopkins University's Homewood campus in Baltimore as the university's first building devoted entirely to student life. Designed by Bjarke Ingels Group, the 150,000-square-foot structure comprises 29 interlinked mass timber pavilions cascading down a sloping site. Nearly 1,000 photovoltaic panels supply roughly half of the building's energy, and the project targets LEED Platinum certification. Exposed dowel-laminated timber ceilings, limestone floors, and a glazed facade create warm, daylight-filled interiors that connect campus and city. A central stair with built-in seating anchors four levels, surrounded by flexible rooms for rehearsals, clubs, recording, and lounges that encourage spontaneous interaction.
Read at designboom | architecture & design magazine
Unable to calculate read time
Collection
[
|
...
]