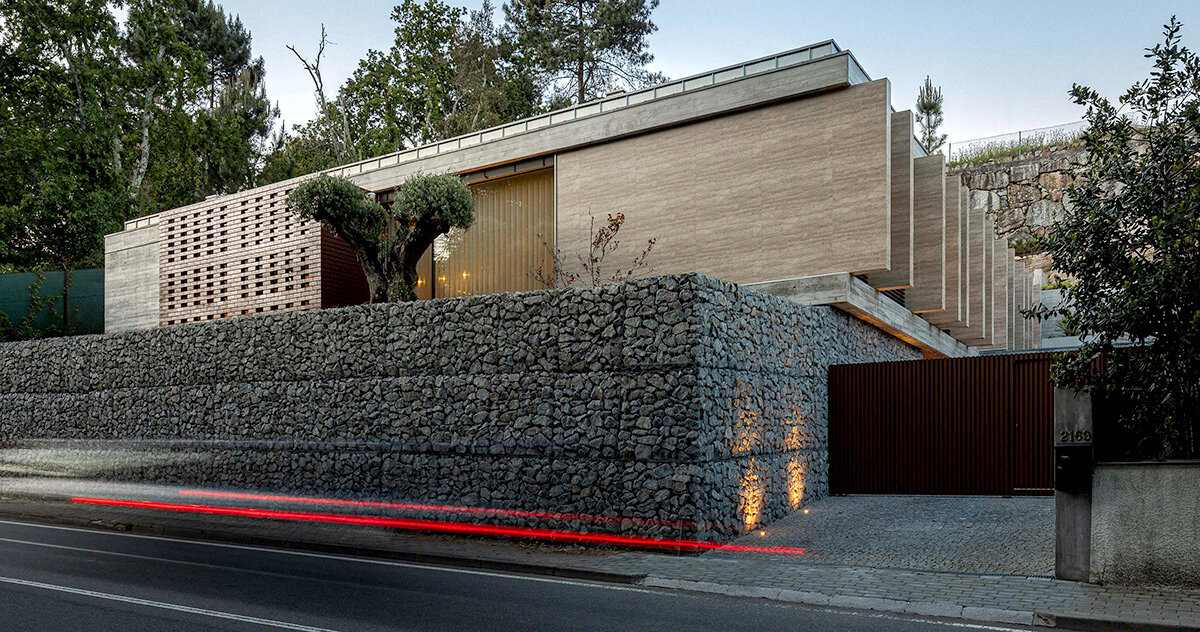
"The project begins with the extension of an existing retaining wall along the western edge of the plot. This structural element defines the building's elevation and establishes a raised platform where the home rests, aligning with the surrounding urban fabric. The placement allows the program to remain primarily at garden level and preserves the two-story profile that characterizes neighboring structures."
"Turning inward, the CL House is organized by Artequitectos around a sheltered central garden. A northern retaining wall reinforces the sense of enclosure and stabilizes the terrain to create a private and contemplative patio that the architects design to shape the interior experience. Programmatically, the house follows a clear hierarchy. The lower floor, partially embedded into the slope, accommodates service and support areas. Above, the main living spaces maintain a continuous relationship with the garden, with social areas opening directly to the outdoors."
"With the design of its CL House, the team at Artequitectos curates an expressive material palette. The lower level is enclosed by textural gabion walls, or caged partitions filled with stone. Interiors of exposed concrete provide structural clarity and a sense of permanence. Thermally modified wood introduces texture and warmth, balancing the coolness of concrete, while travertine accents add subtle elegance and durability."
CL House is a private residence in Portugal conceived as an interpretation of a sloping site that engages topography, material, and inhabiting with restraint. A western retaining wall defines elevation and establishes a raised platform that aligns the home with the urban fabric while keeping the program at garden level and preserving the neighboring two-story profile. The plan turns inward around a sheltered central garden; a northern retaining wall stabilizes the terrain and forms a private, contemplative patio, with service areas on a lower partially embedded floor. Main living spaces open directly to the garden for breezy, sunlit privacy, and a palette of gabion walls, exposed concrete, thermally modified wood, and travertine balances texture, warmth, and durability.
Read at designboom | architecture & design magazine
Unable to calculate read time
Collection
[
|
...
]