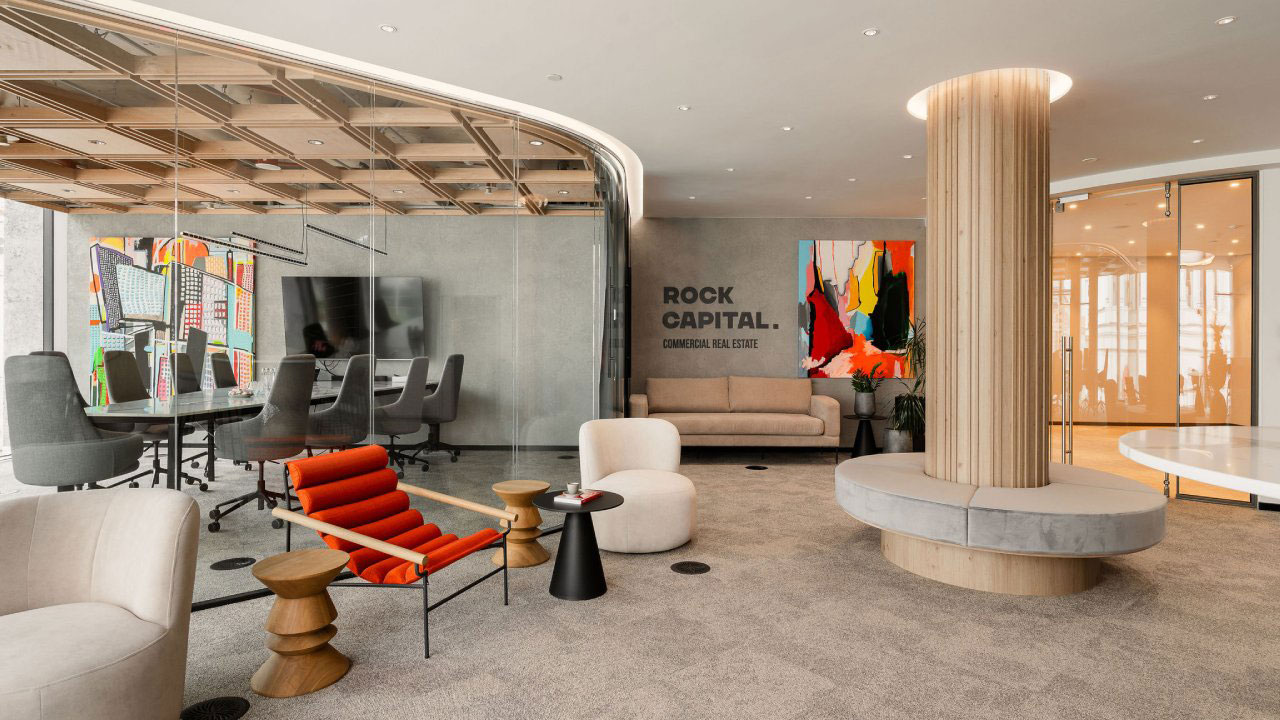
"Commercial office spaces today boast a range of amenities, but their design, while serviceable, usually offers little in the way of inspiration. For retail park developer Rock Capital, the BIT CREATIVE team delivered a gallery-like space that showcases a collection of canvases. "The interiors we designed act as a subtle backdrop to the strongly contrasting pieces of art, rich in color and form," says Barnaba Grzelecki, project lead and architect at BIT CREATIVE."
"To set the tone with an open, welcoming entrance, a covered structural column, rather than a traditional reception desk, is the unexpected centerpiece. A mirrored ceiling inset softly reflects light and visibly enlarges the surrounding area. This zone also doubles as a social space, seamlessly connecting to a kitchen separated by sliding doors. A sofa, poufs, and tables encourage collaboration."
A 4,951-square-foot headquarters in the Metropolitan building near Pilsudski Square in Warsaw uses architectural arches and abundant curves to echo the Foster + Partners exterior. A covered structural column replaces a traditional reception desk and a mirrored ceiling inset enlarges the entrance. The glass-front conference room has a slatted ceiling with integrated lighting and a custom sintered stone table. Materials include concrete, wood, and a water-like laminate. A cream, beige, and gray palette compensates for limited first-floor light while textured wallpaper forms a minimalist backdrop. Commissioned paintings by Lukasz Stokowski add vivid red, orange, and yellow accents.
Read at Design Milk
Unable to calculate read time
Collection
[
|
...
]