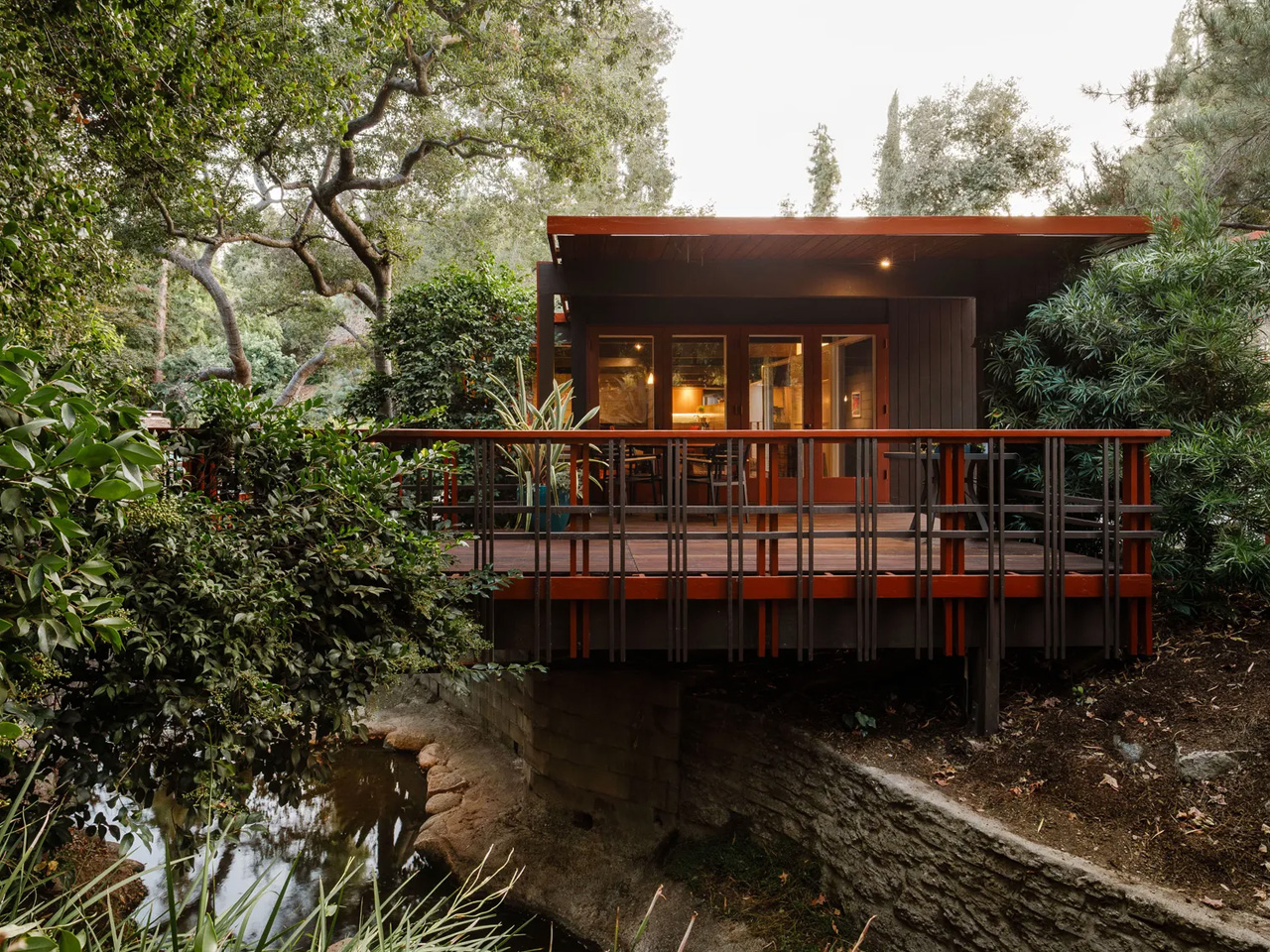
"Their solution embraces the stream rather than fighting it, creating a lightweight residence that seems to float above the water. The 2,564-square-foot house employs classic post-and-beam construction using Douglas fir, allowing for open-plan living areas and expansive glass walls that dissolve the boundaries between interior and exterior spaces. Carefully positioned terraces, decks, and bridges don't merely accommodate the stream-they celebrate it, with every room oriented to capture views of the flowing creek, ornamental ponds, and mature trees beyond."
"Built by the Norton family themselves under architectural supervision at a cost of just $11,500, the house exemplifies the postwar California dream of affordable modernism. A floor-to-ceiling concrete block fireplace serves as both a focal point and a room divider, anchoring the floating structure while maintaining visual flow throughout the main level. The original cork flooring, built-in seating, and mosaic tile backsplash remain intact, a testament to both the quality of the original design and the care of subsequent owners."
The Norton House, built in 1954 at 820 Burleigh Drive in southwest Pasadena, sits over a spring-fed creek on a wooded downhill lot. Jack and Laurel Norton commissioned Buff, Straub & Hensman to design a home that preserves the natural water flow. The architects designed a lightweight 2,564-square-foot post-and-beam Douglas fir structure with open-plan living and expansive glass that visually merges interior and exterior. Terraces, decks, and bridges are oriented to the creek, ponds, and mature trees. The Nortons built the house for $11,500 under architectural supervision. Original cork floors, built-in seating, mosaic tile, and a concrete block fireplace remain intact.
Read at Yanko Design - Modern Industrial Design News
Unable to calculate read time
Collection
[
|
...
]