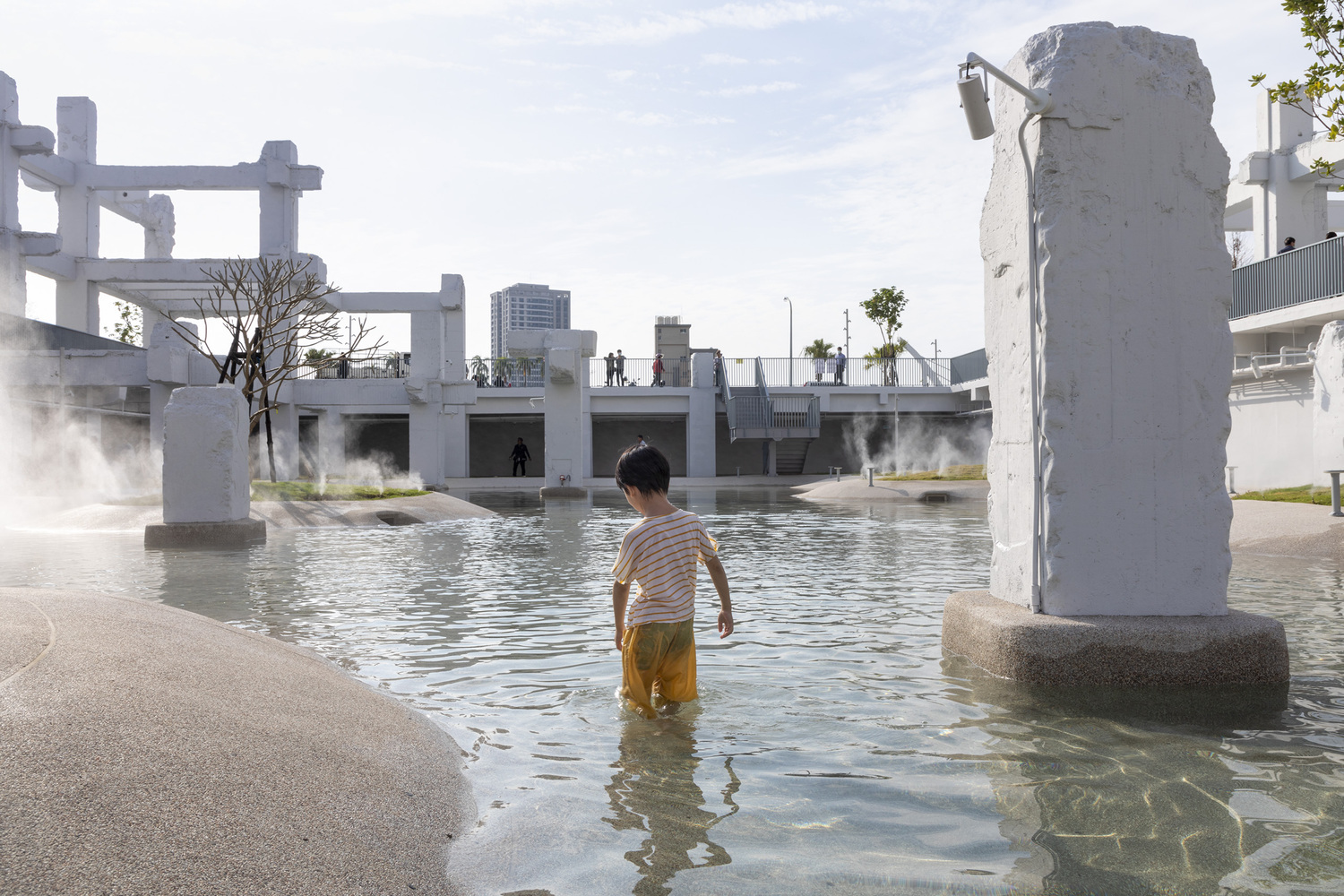
"How do nature and landscape dialogue within spaces designed for children? How are architecture and urban design capable of shaping natural atmospheres that integrate practices of play, participation, and exploration? From participatory projects that involve children in the design process to built environments that incorporate furniture adapted to their needs, the conception of spaces for childhood entails the creation of places for encounter, learning, and coexistence."
"This revolution was organized around information technologies and the globalization of the economy and communication, which continues to this day to transform the ways of producing, consuming, managing, informing, and thinking. Various professionals in architecture and urbanism, together with institutions and organizations, have devoted themselves to considering how to design spaces suited to the needs of young children. For example, within the framework of the 1998 Rosario Strategic Plan, the Municipality of Rosario, together with UNICEF Argentina, set out to launch "The City of Children.""
Nature and landscape can be woven into children's environments through architecture and urban design that shape natural atmospheres supporting play, participation, and exploration. Participatory projects engage children in design while furniture and built elements adapt to their needs, creating places for encounter, learning, and coexistence. Stronger relationships between interiors and exteriors connect users with surrounding environment. Cultural customs and place attachment inform strategies that integrate architecture, nature, and pedagogy. Historic transformations in technology and globalization have prompted professionals and institutions to rethink urban spaces, exemplified by initiatives like the 1998 Rosario Strategic Plan and the City of Children.
Read at ArchDaily
Unable to calculate read time
Collection
[
|
...
]